81 GOULD ST, East Hampton, NY 11937
| Listing ID |
907406 |
|
|
|
| Property Type |
Residential |
|
|
|
| County |
Suffolk |
|
|
|
| Township |
East Hampton |
|
|
|
| Hamlet |
East Hampton |
|
|
|
|
| Area |
East Hampton Village Fringe |
|
|
|
| Tax ID |
0300-160.000-0001-005.000 |
|
|
|
| FEMA Flood Map |
fema.gov/portal |
|
|
|
| Year Built |
1986 |
|
|
|
| |
|
|
|
|
|
East Hampton Village Fringe Spacious Home
This home sits just outside the Village of East Hampton and is close to everything that the Village has to offer including the park, shops and restaurants. There are three bedroom suites and two bedrooms that share one full bath. The house has two different wings... In the front of the house are two bedroom suites upstairs, both with King size beds. On the main floor are two more bedrooms and a full bath. Past the kitchen is another dining area and sitting area with a secondary kitchen great for overflow storage or to easily move food to the outside grilling area. In the rear of the home is another bedroom suite upstairs with a Queen size bed. The heated pool is surrounded by a patio and separate from the lawn area, which has a lovely small pond and a play set. This home must be seen to be appreciated.
|
- 5 Total Bedrooms
- 4 Full Baths
- 1 Half Bath
- 3500 SF
- 0.56 Acres
- Built in 1986
- Renovated 2020
- 2 Stories
- Traditional Style
- Full Basement
- Internet
- TV
- Linens Included
- No Pets Allowed
- Pet Notes: maybe with extra security
- Rental Reg. # 23-690
| Period | Price | Dates | Status |
|---|
| MD-LD | $150,000 | May 23rd 2025 - Sep 1st 2025 | Available | | June/July | $90,000 | Jun 1st 2025 - Jul 31st 2025 | Available | | June | $30,000 | Jun 1st 2025 - Jun 30th 2025 | Available | | July | $70,000 | Jul 1st 2025 - Jul 31st 2025 | Available | | August-LD | $75,000 | Aug 1st 2025 - Sep 1st 2025 | Available |
- Open Kitchen
- Granite Kitchen Counter
- Oven/Range
- Refrigerator
- Dishwasher
- Microwave
- Stainless Steel
- Hardwood Flooring
- Entry Foyer
- Living Room
- Dining Room
- Primary Bedroom
- en Suite Bathroom
- Walk-in Closet
- First Floor Bathroom
- 1 Fireplace
- Forced Air
- 2 Heat/AC Zones
- Oil Fuel
- Central A/C
- Frame Construction
- Cedar Shake Siding
- Asphalt Shingles Roof
- Municipal Water
- Pool: In Ground, Vinyl, Heated
- Pool Size: 20x40
|
|
Christies International Real Estate Group LLC
|
Listing data is deemed reliable but is NOT guaranteed accurate.
|


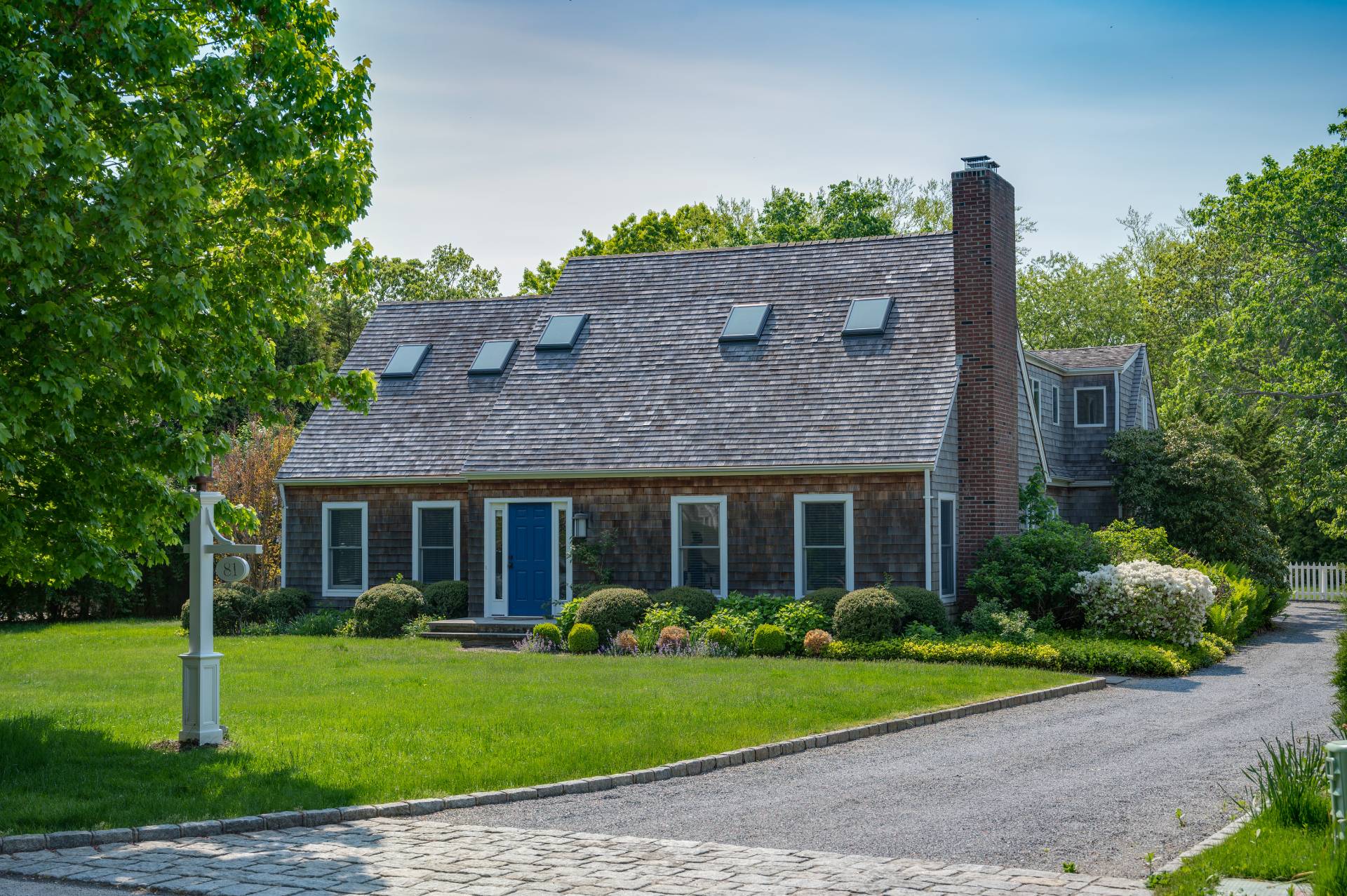


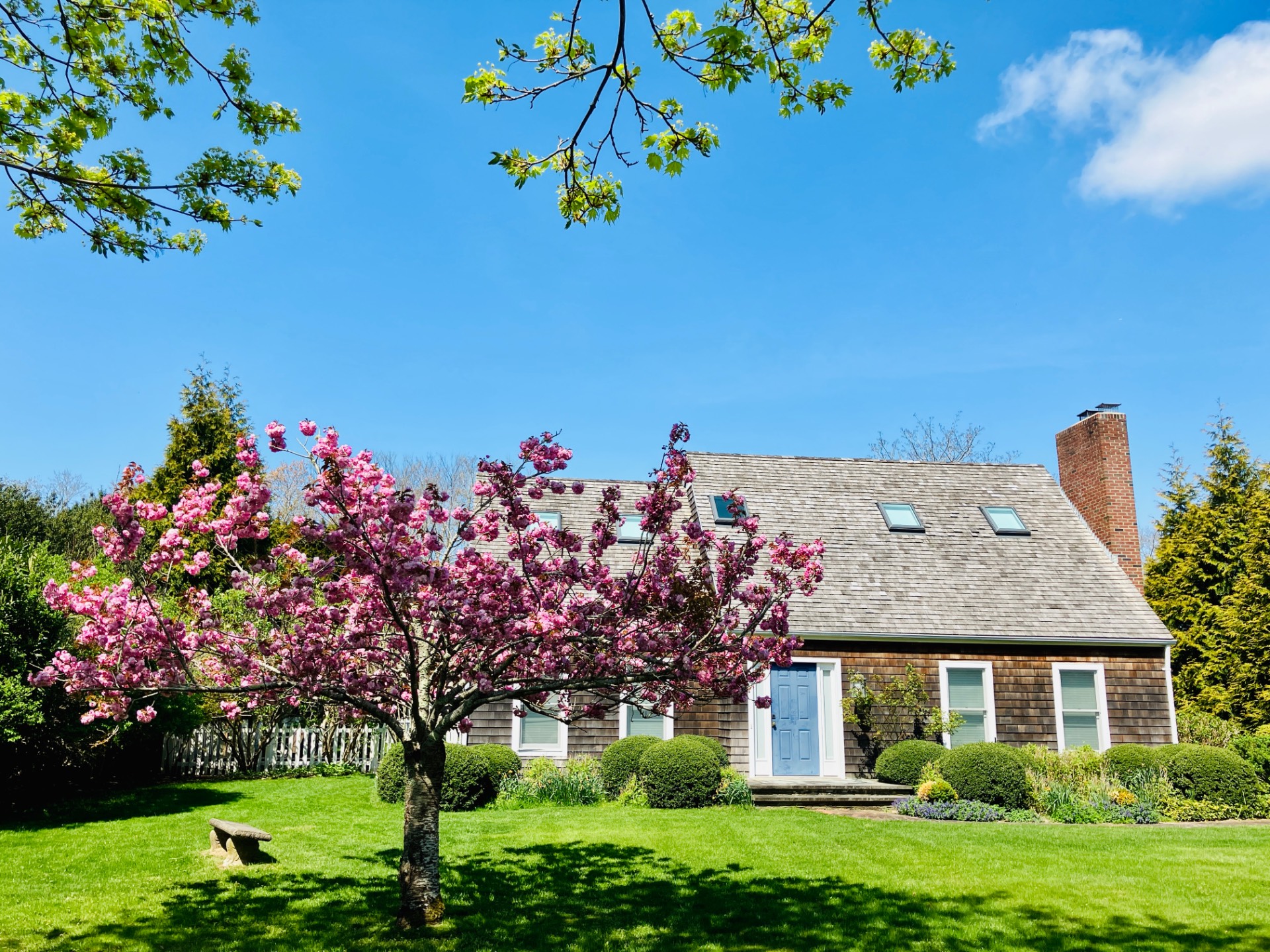 ;
;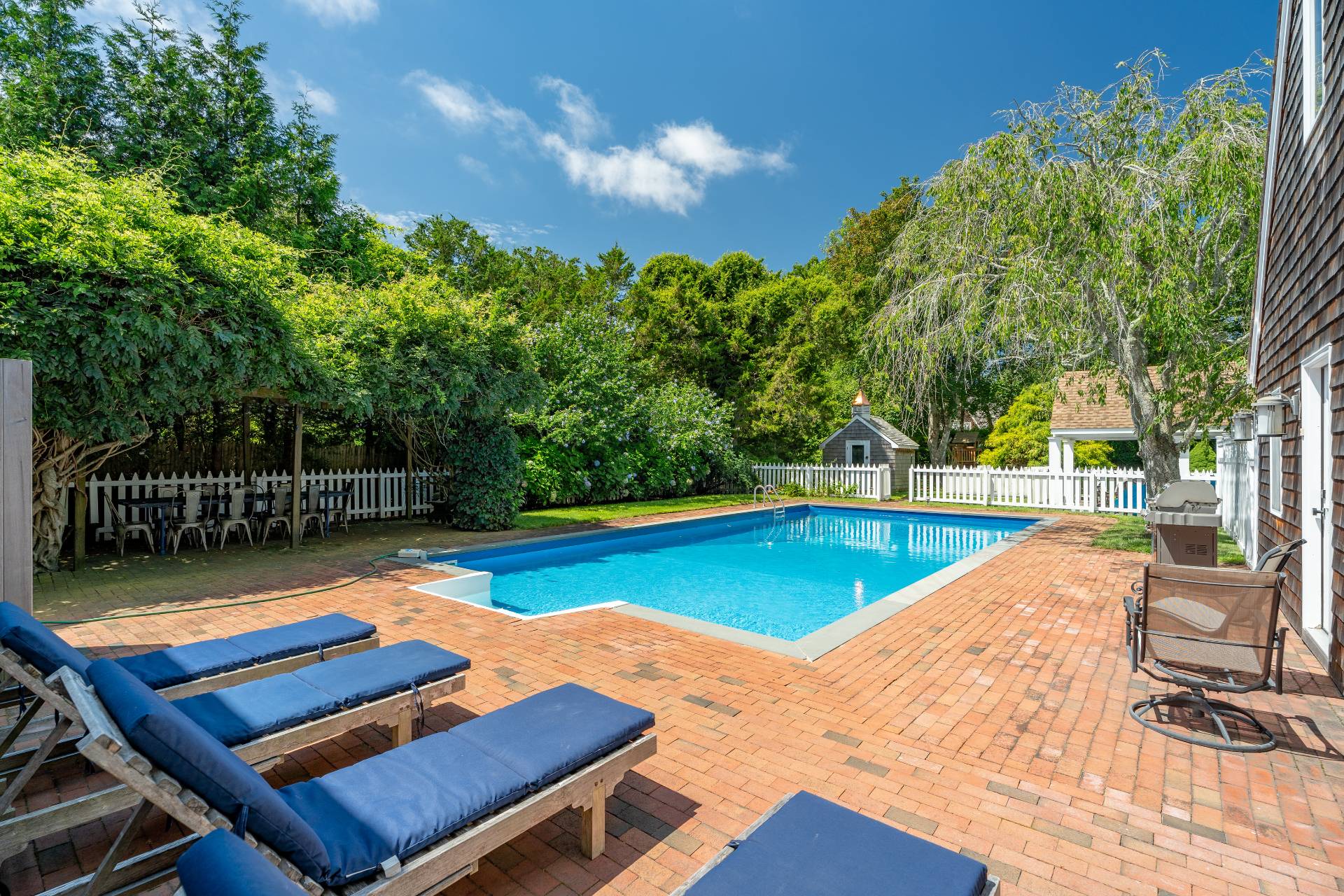 ;
;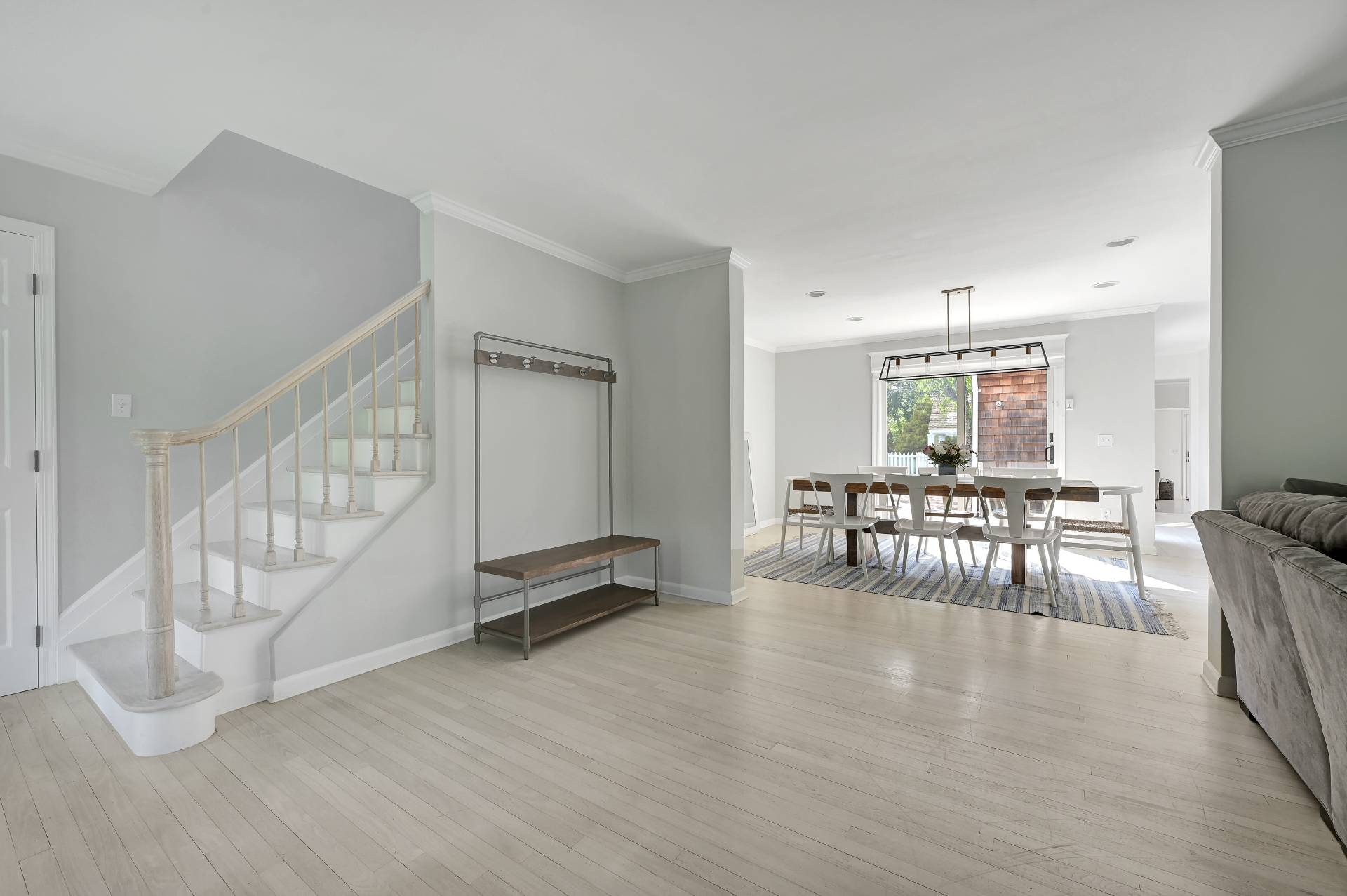 ;
;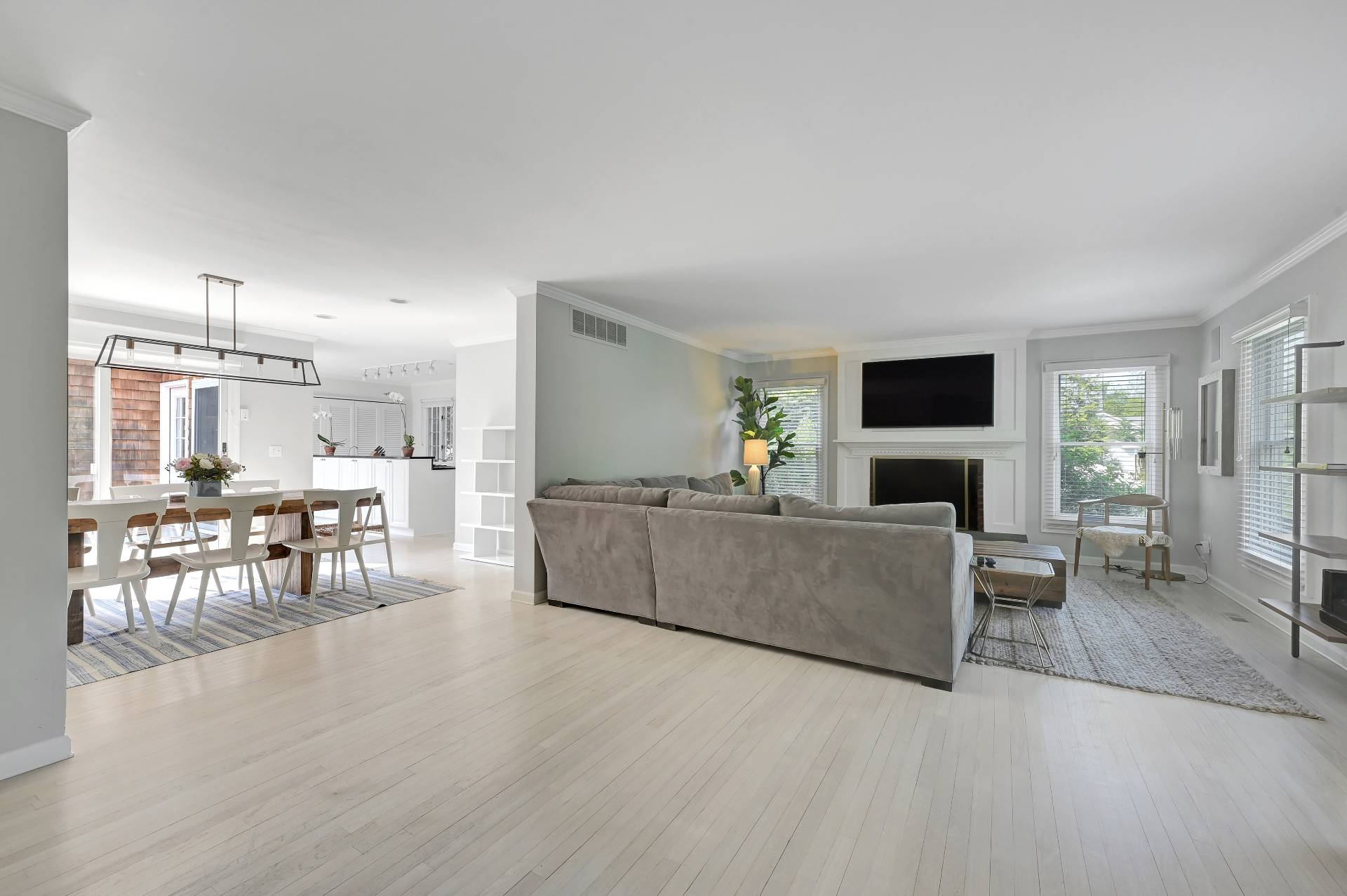 ;
;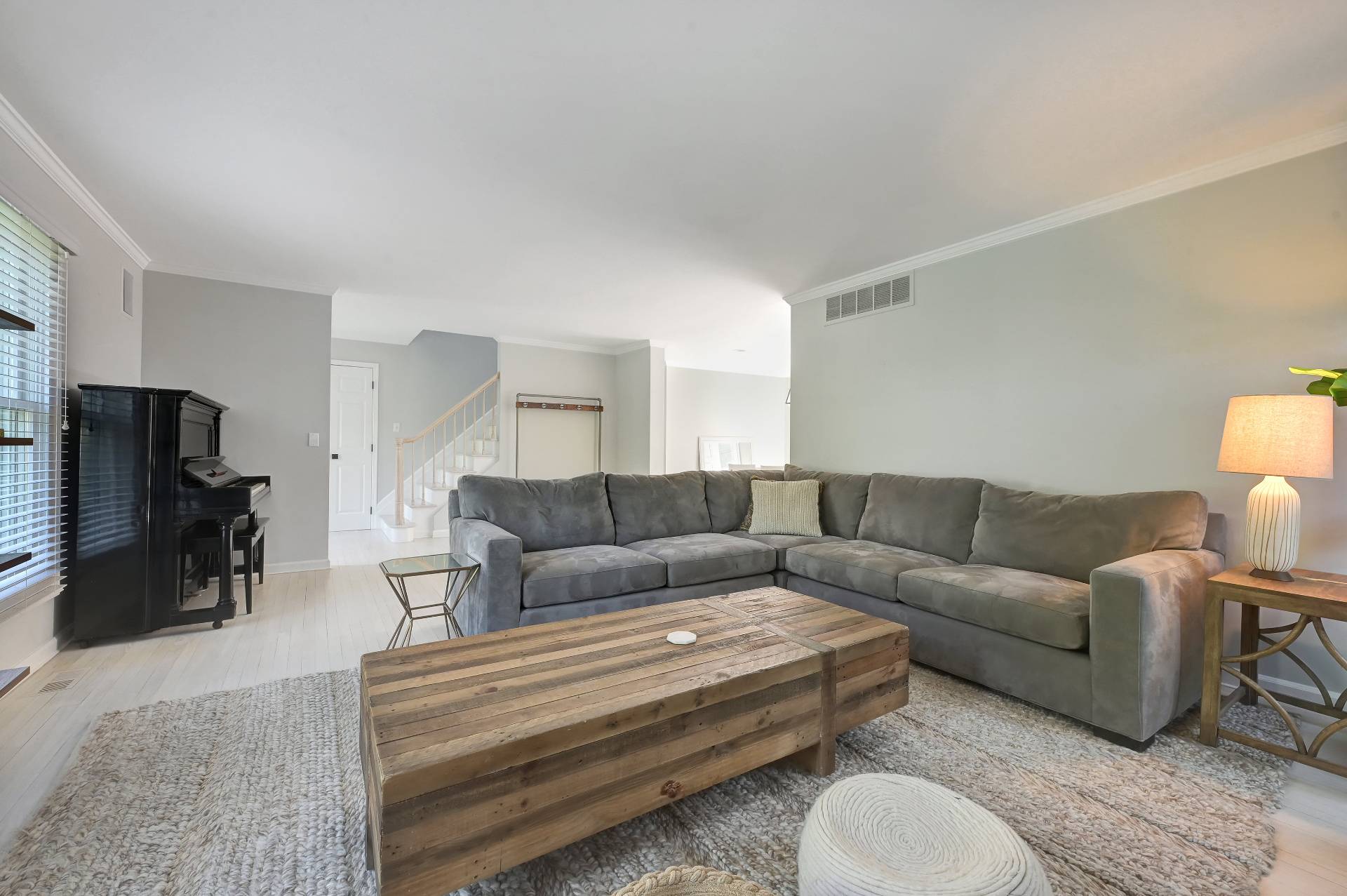 ;
;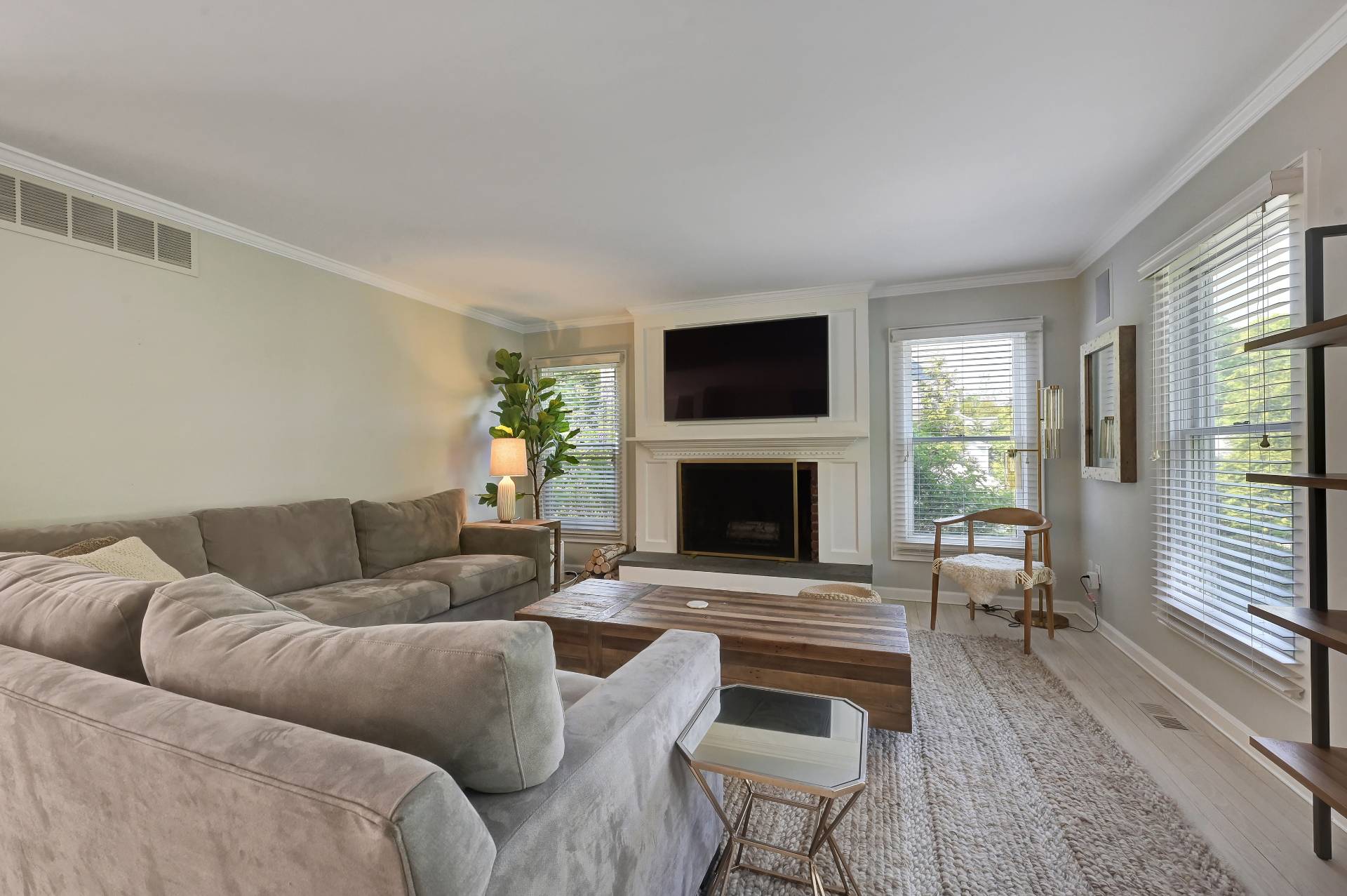 ;
;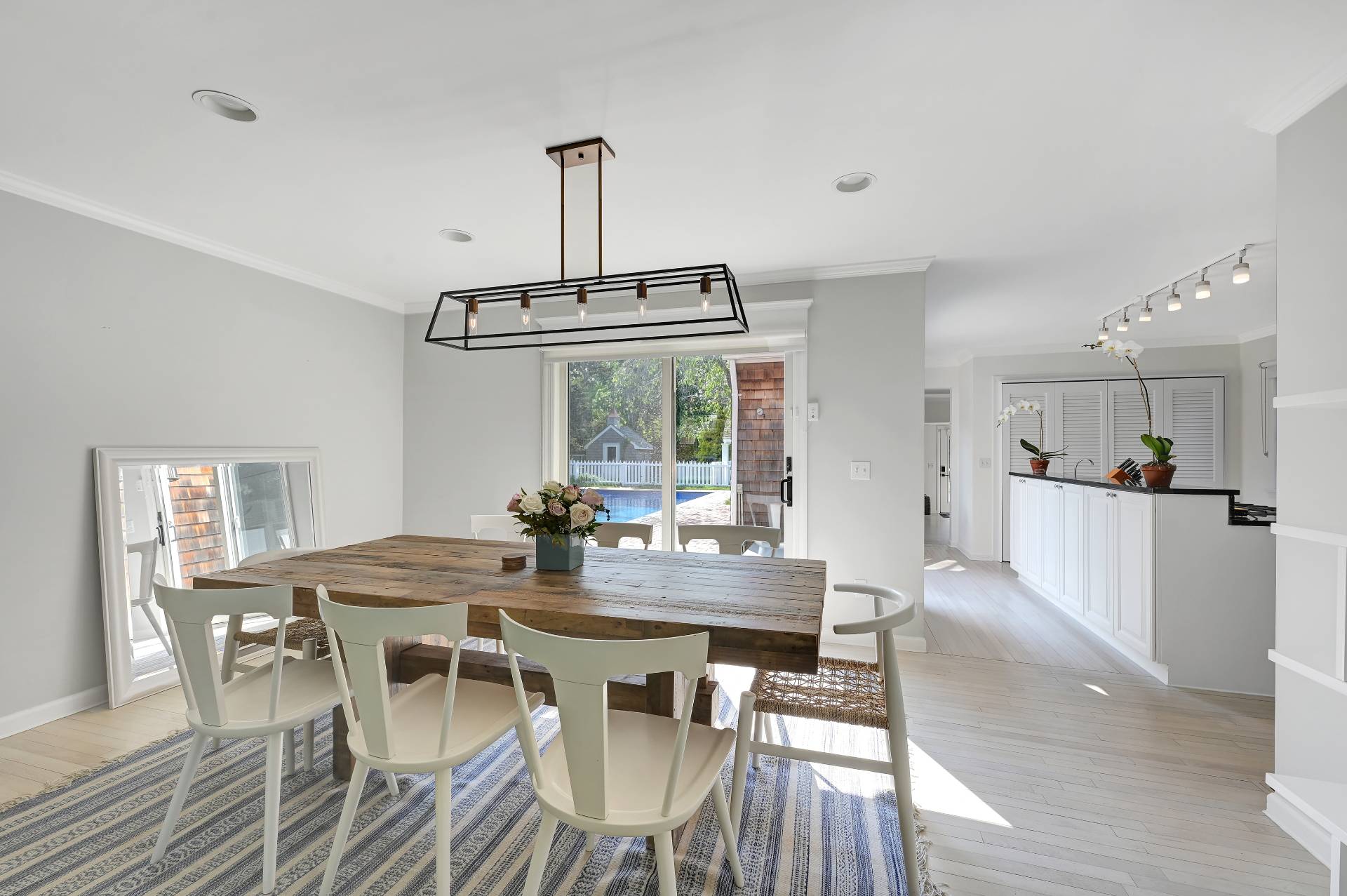 ;
;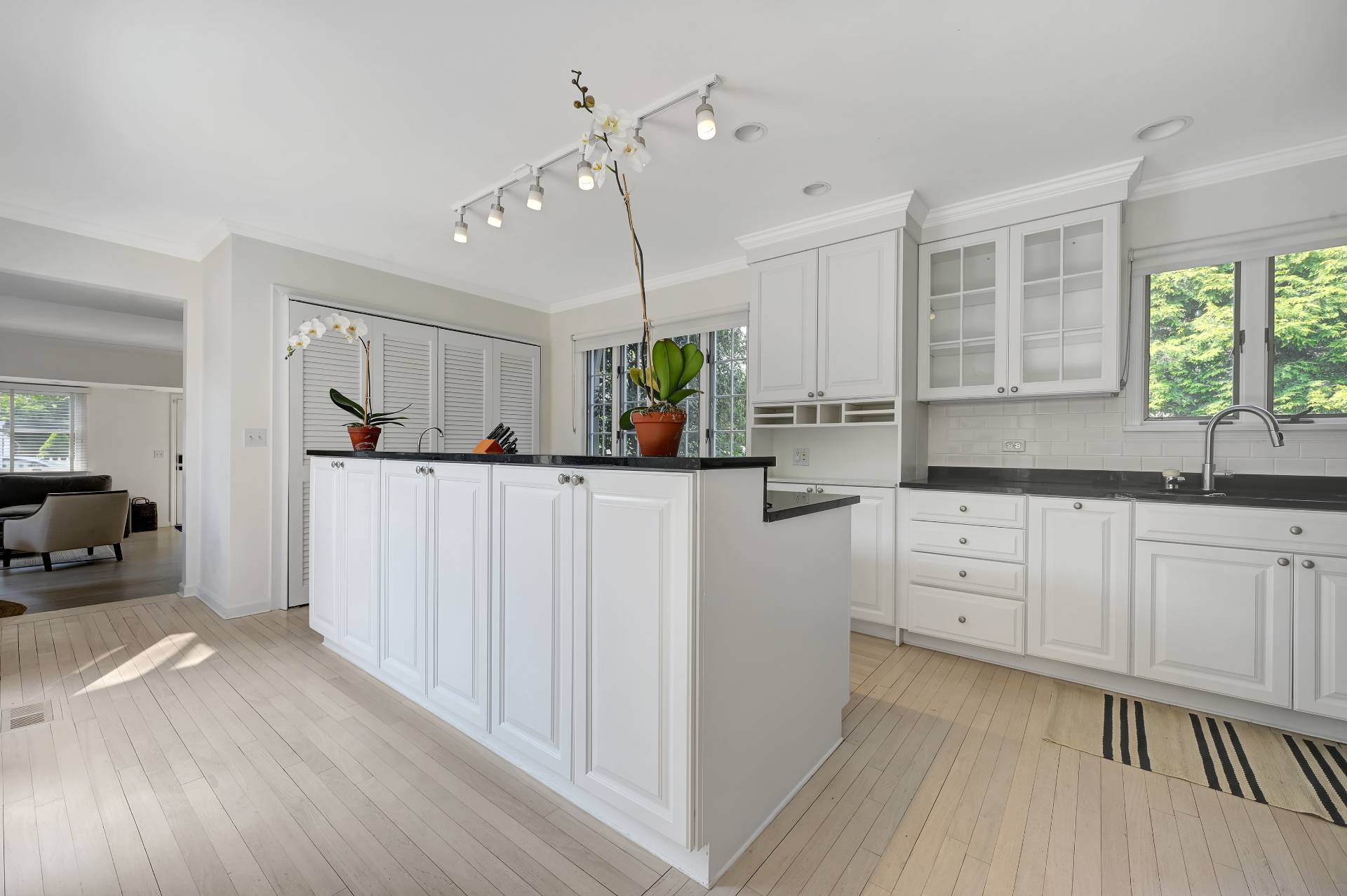 ;
;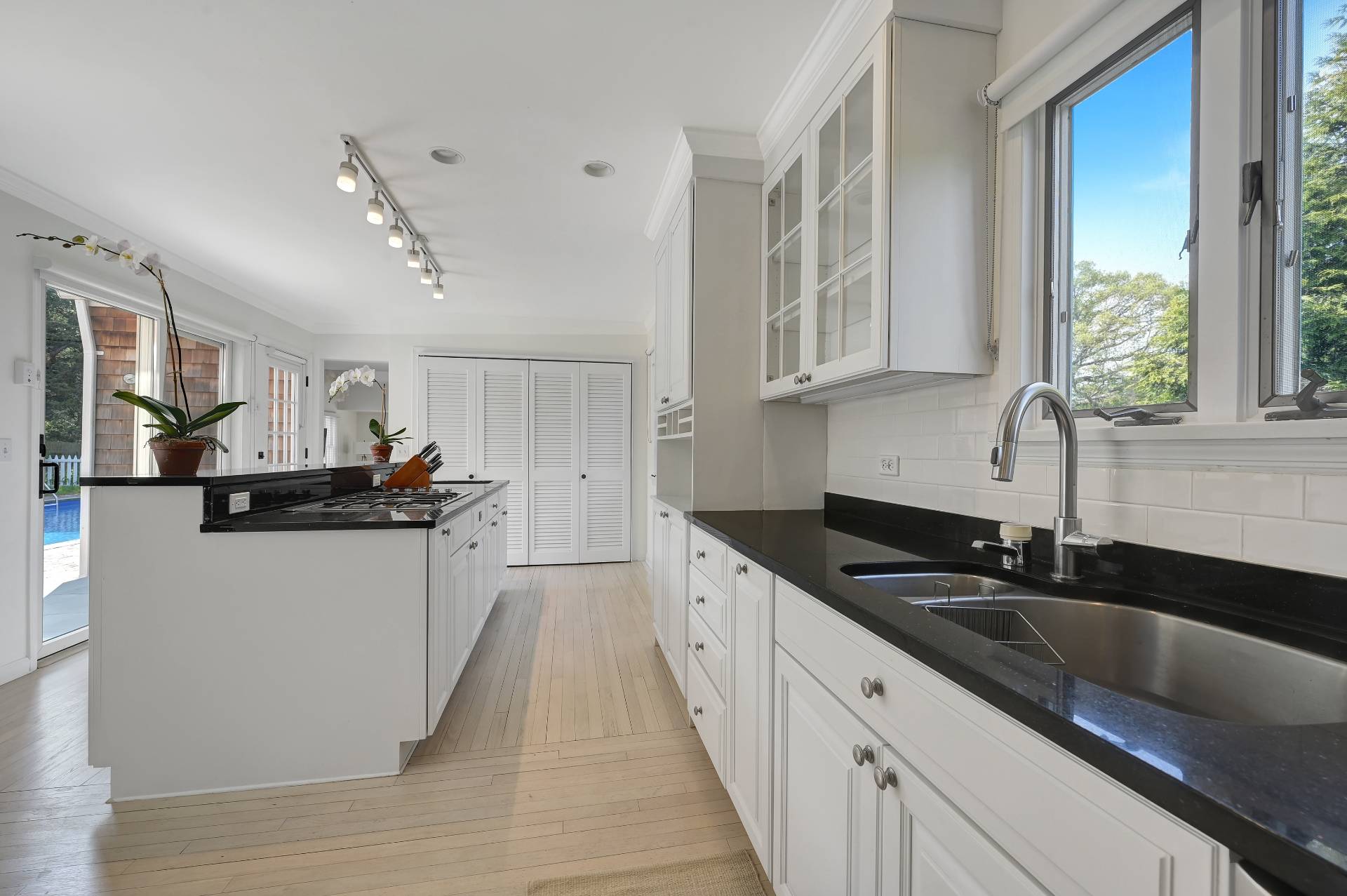 ;
;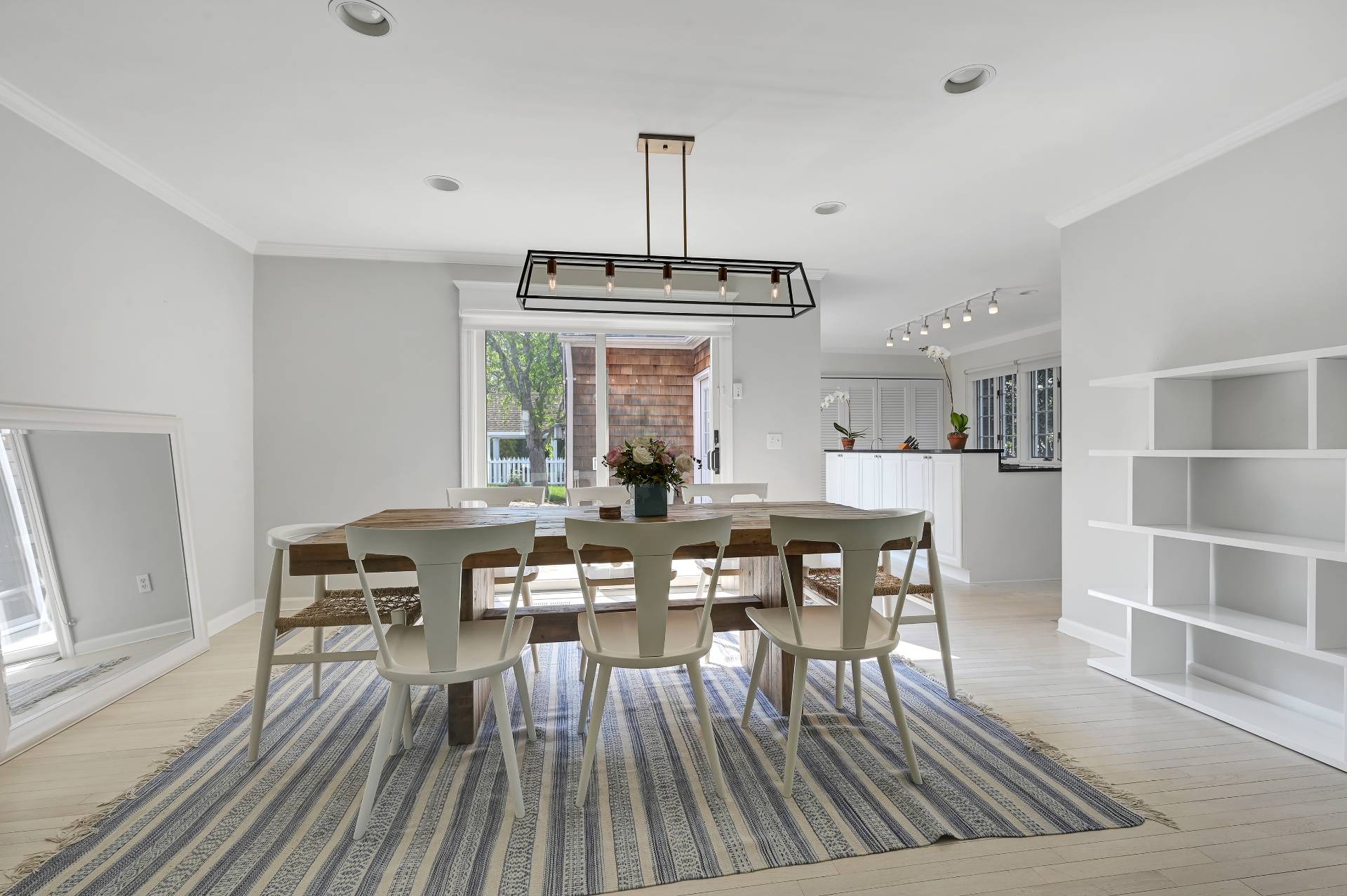 ;
;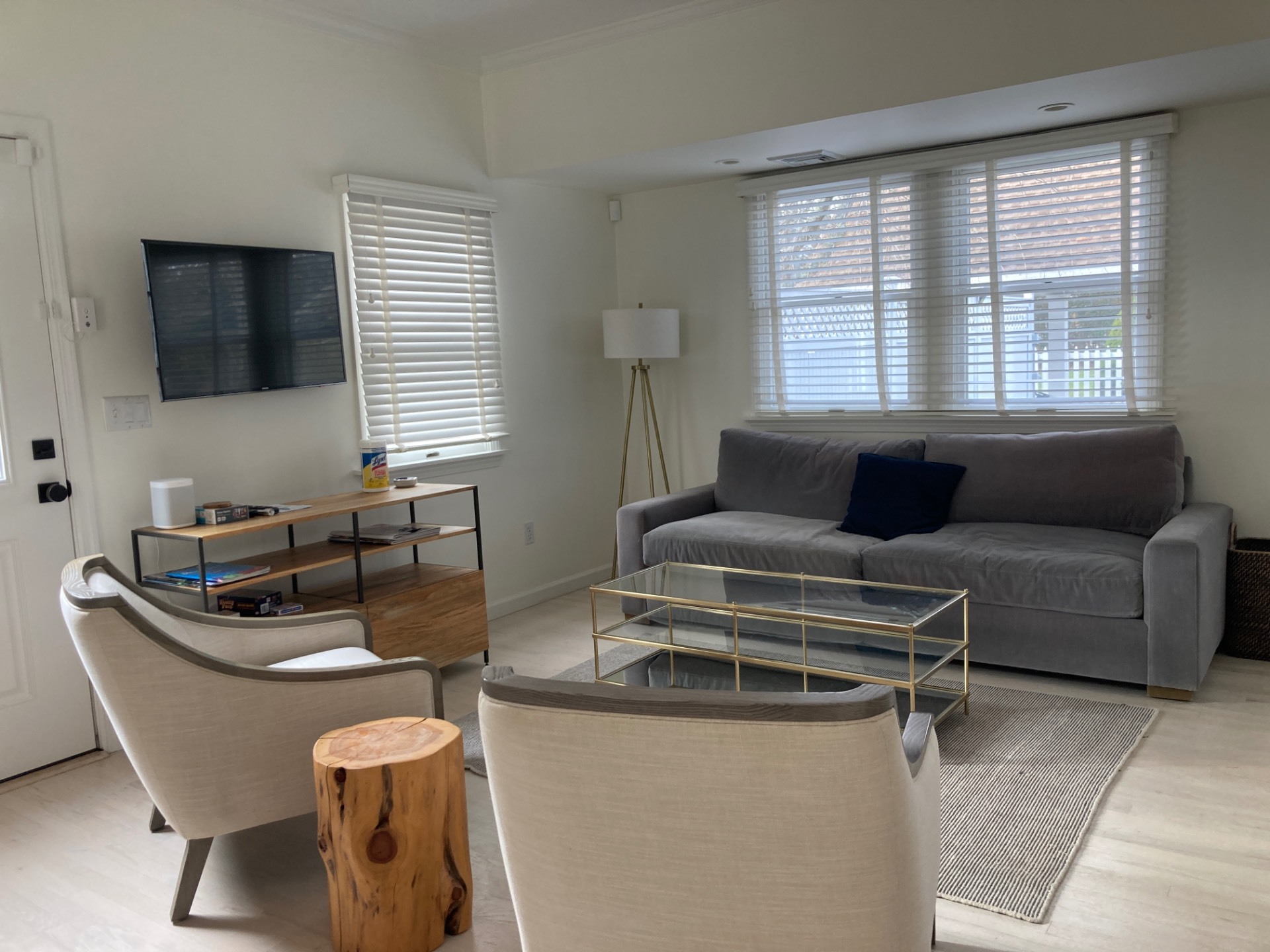 ;
;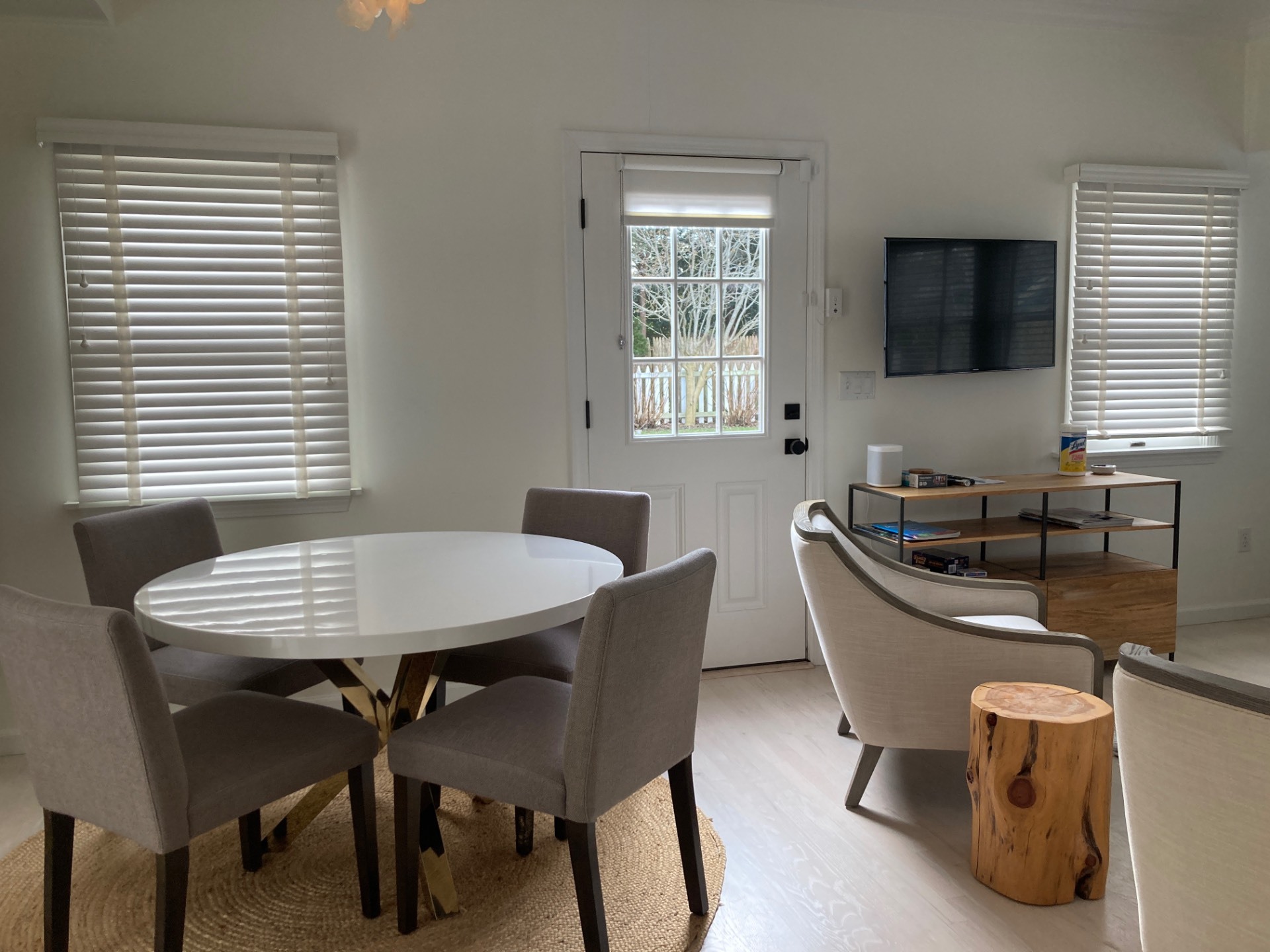 ;
;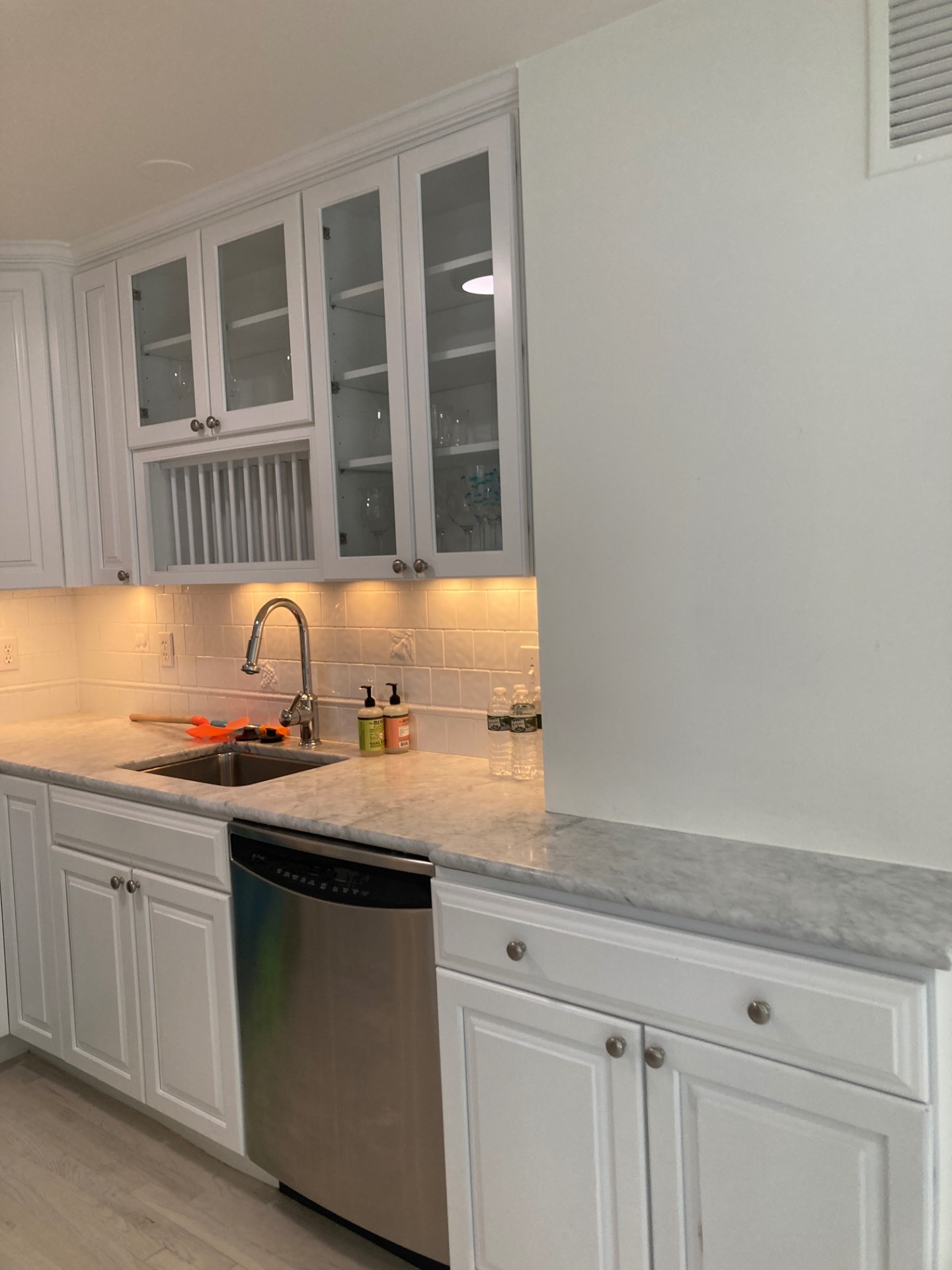 ;
;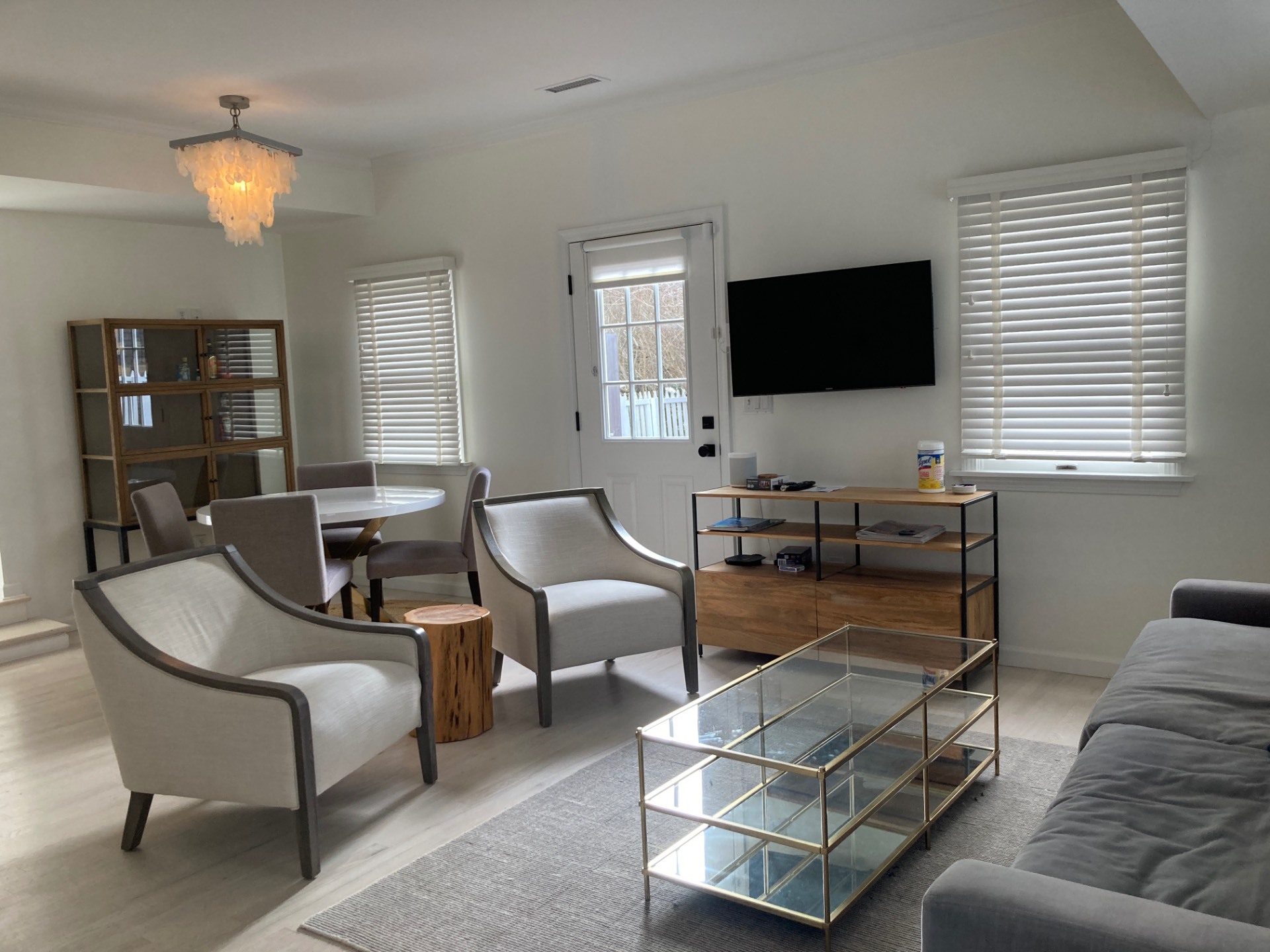 ;
;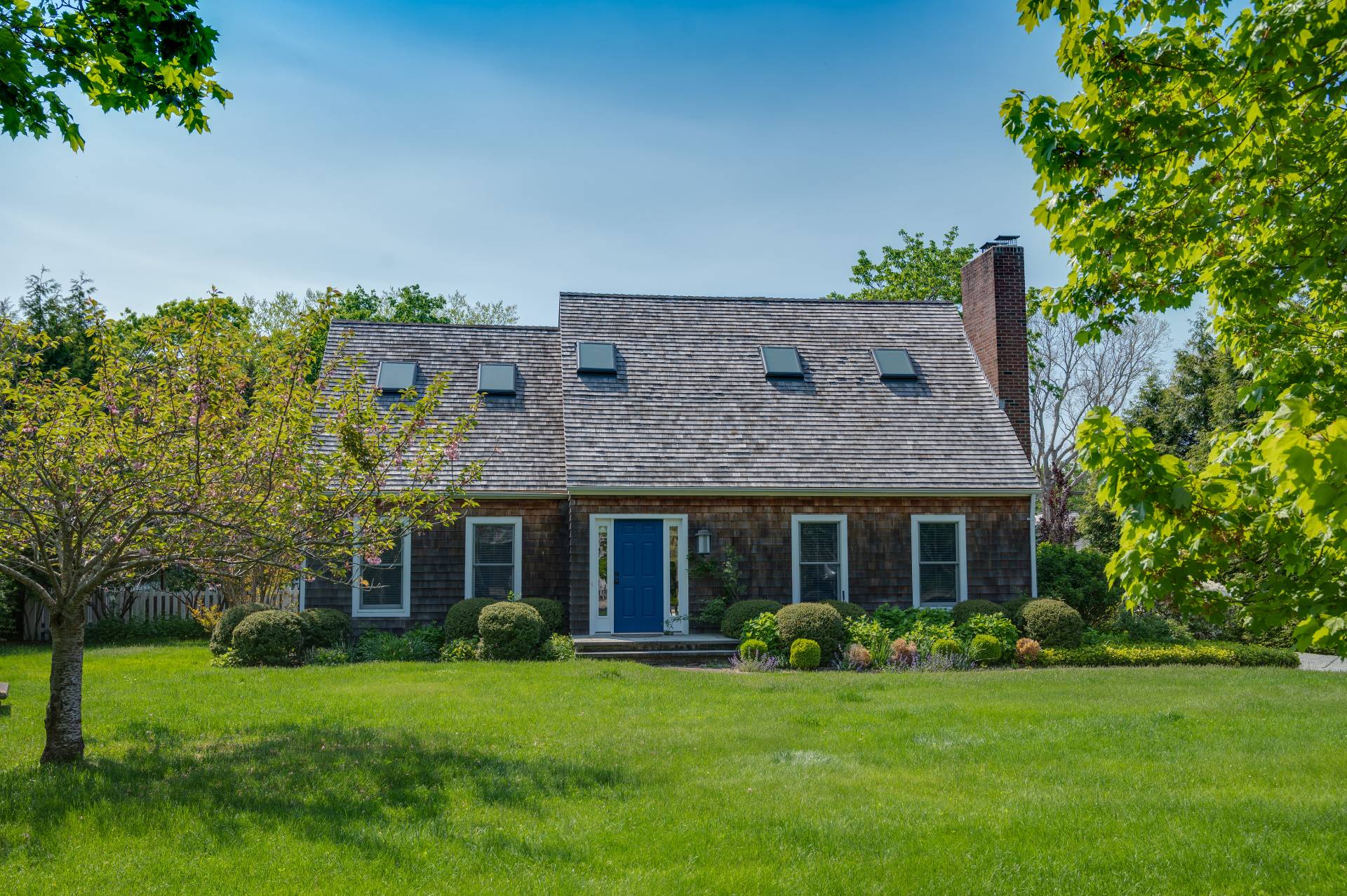 ;
;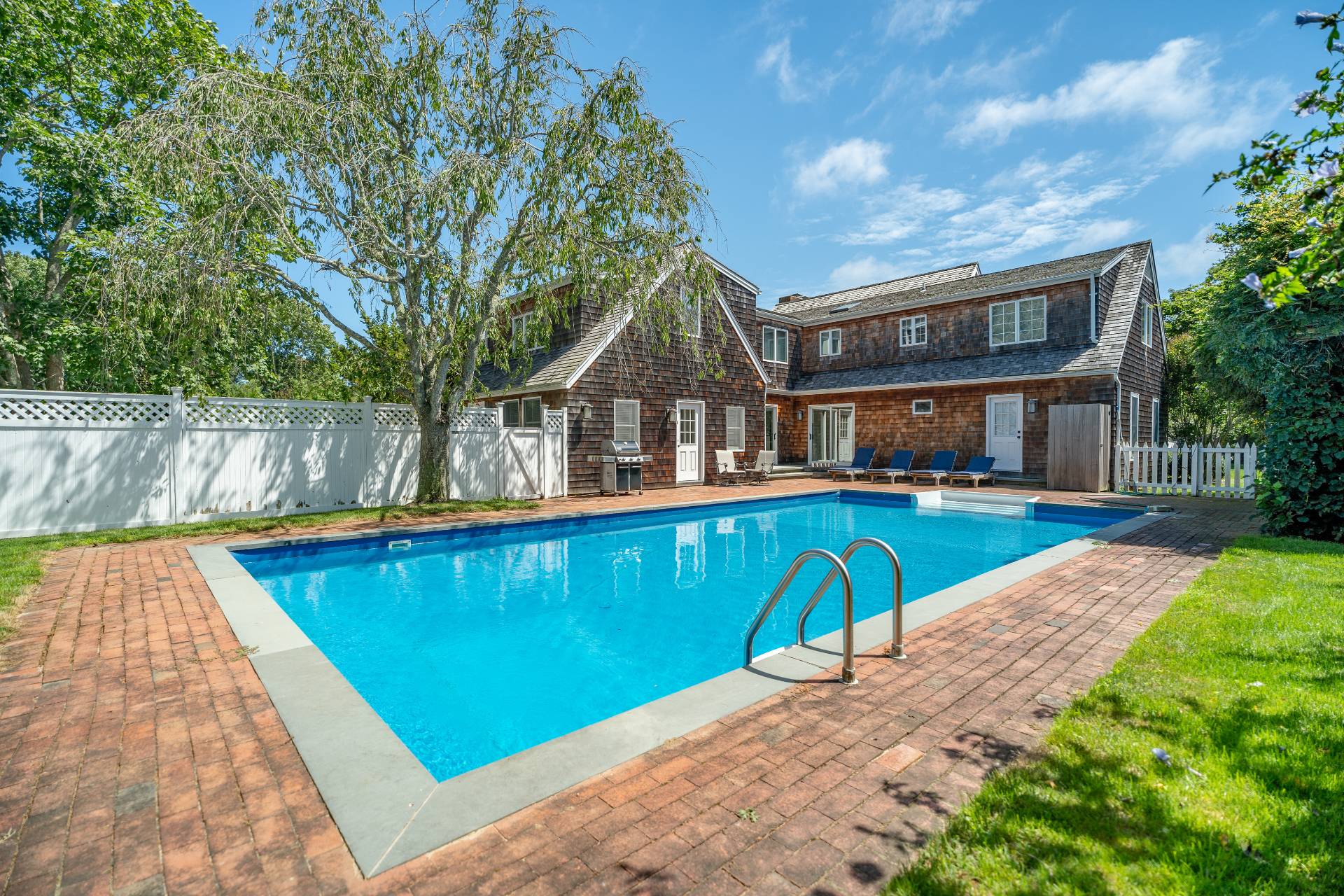 ;
;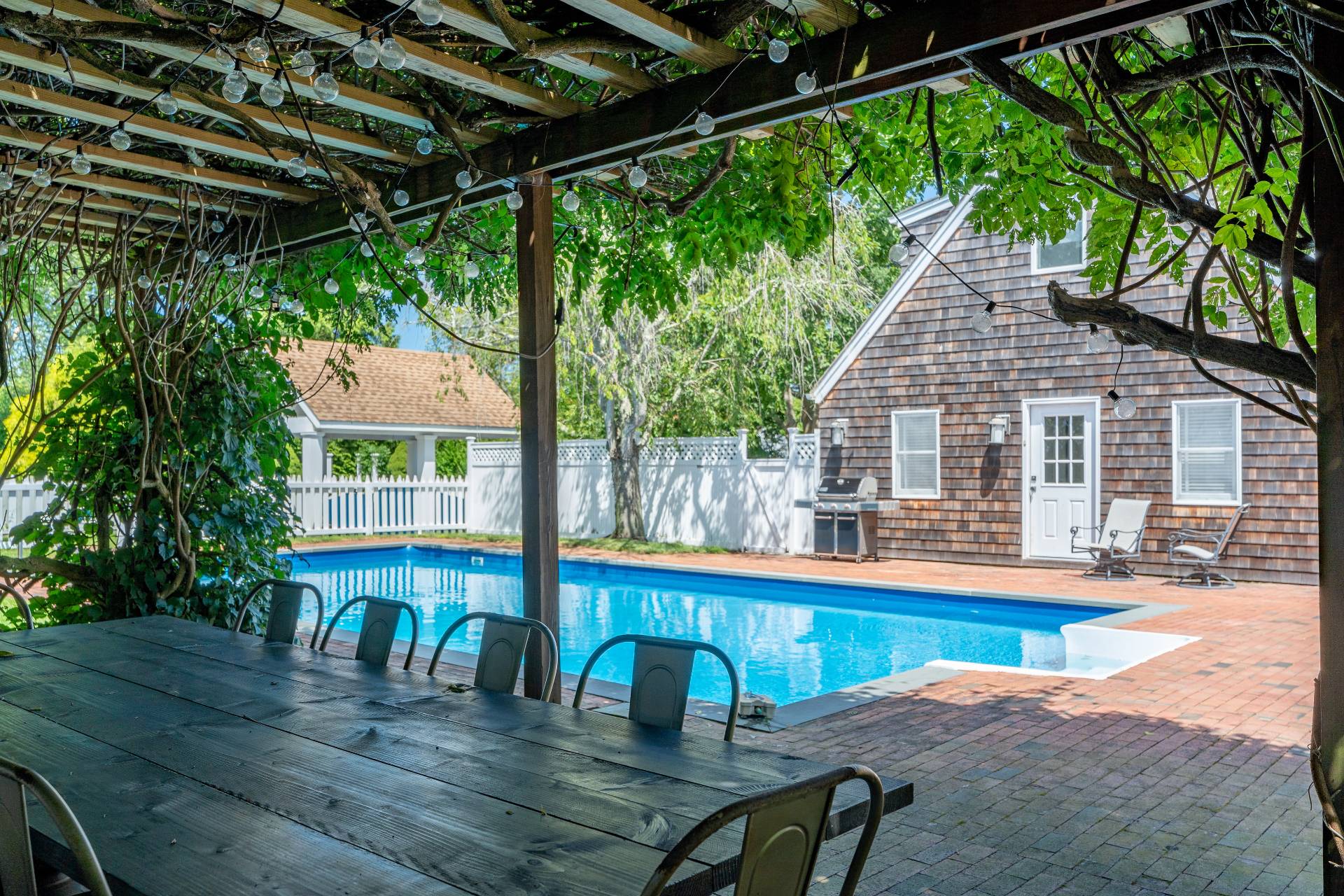 ;
;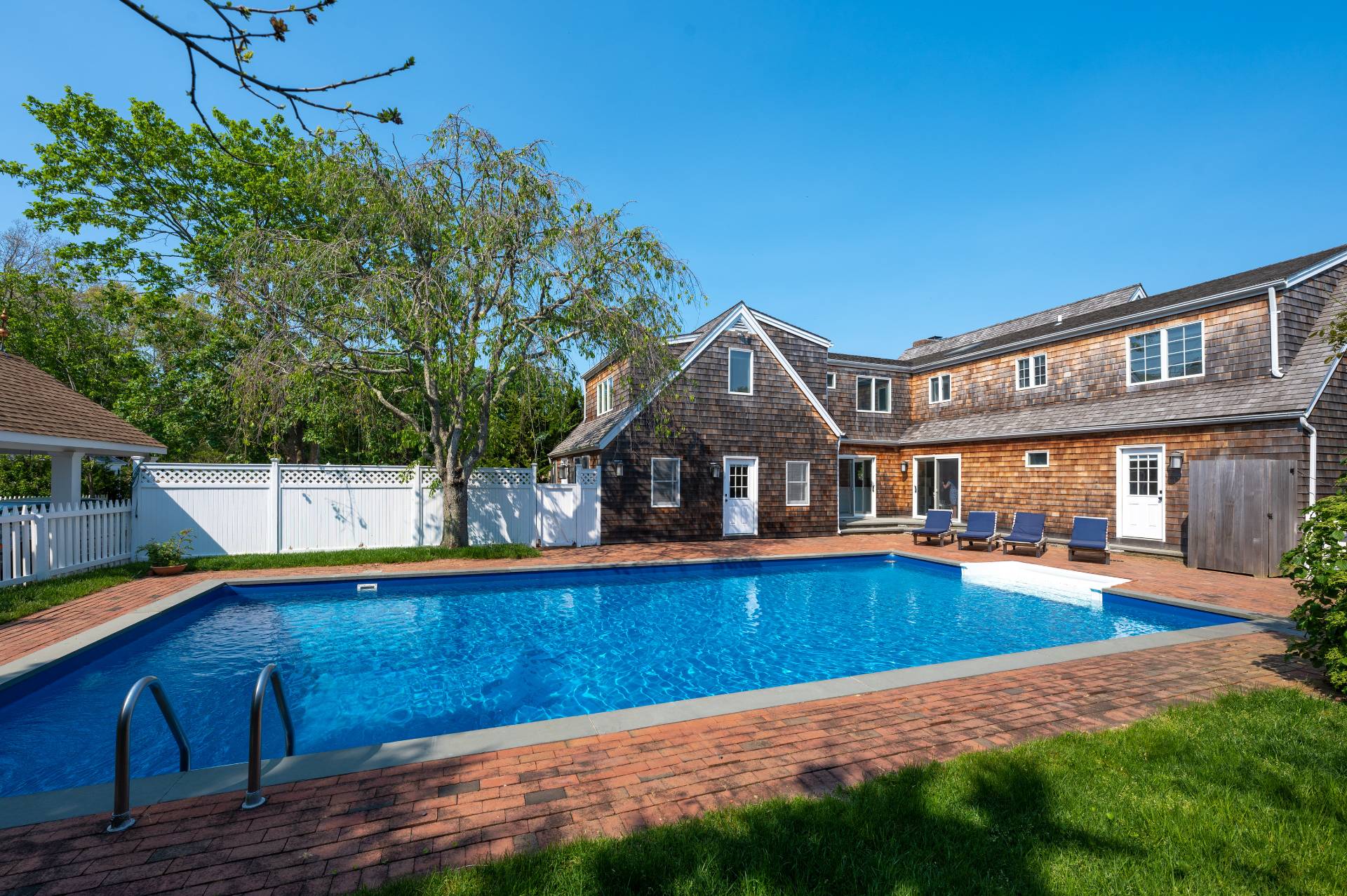 ;
;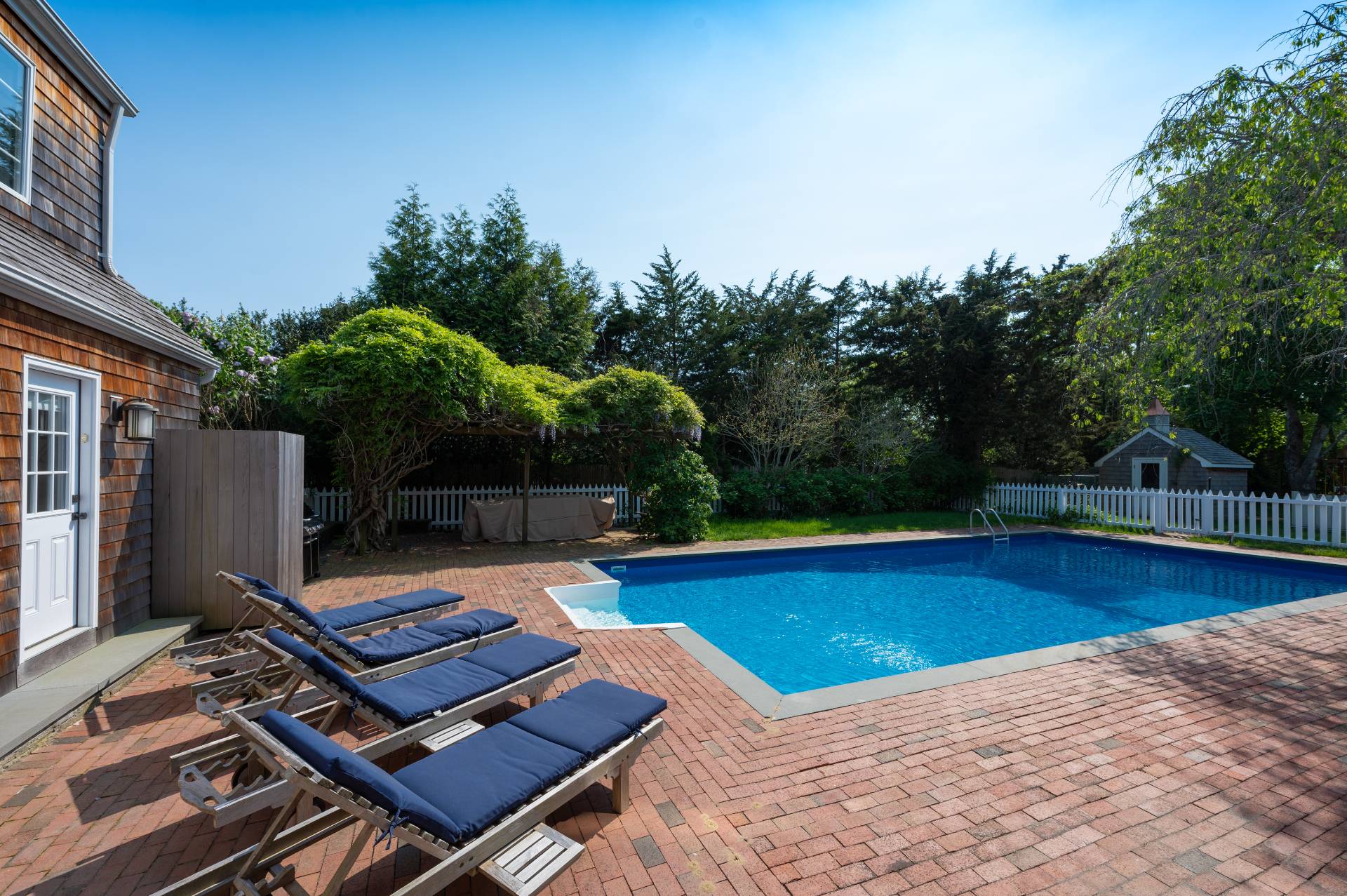 ;
;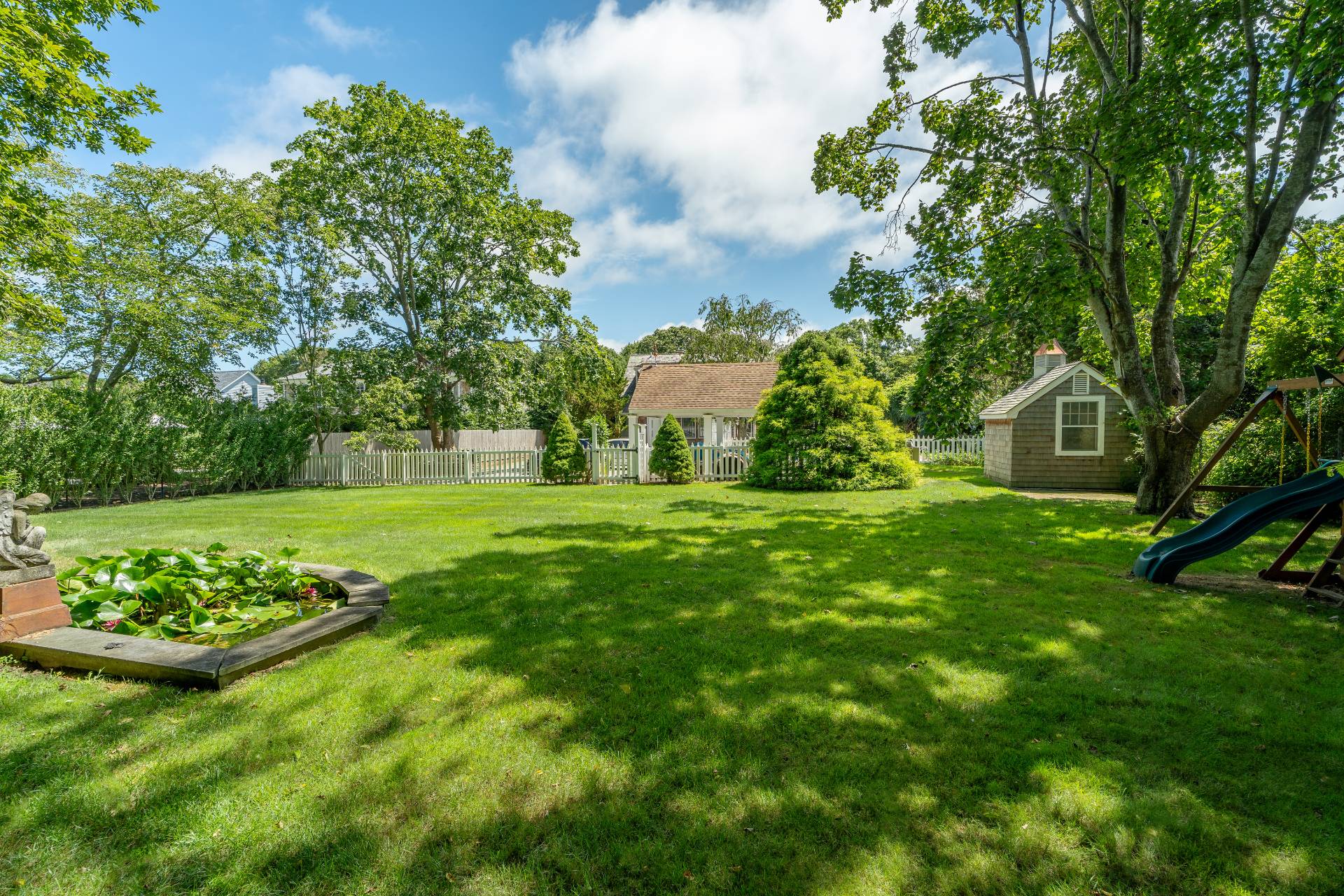 ;
;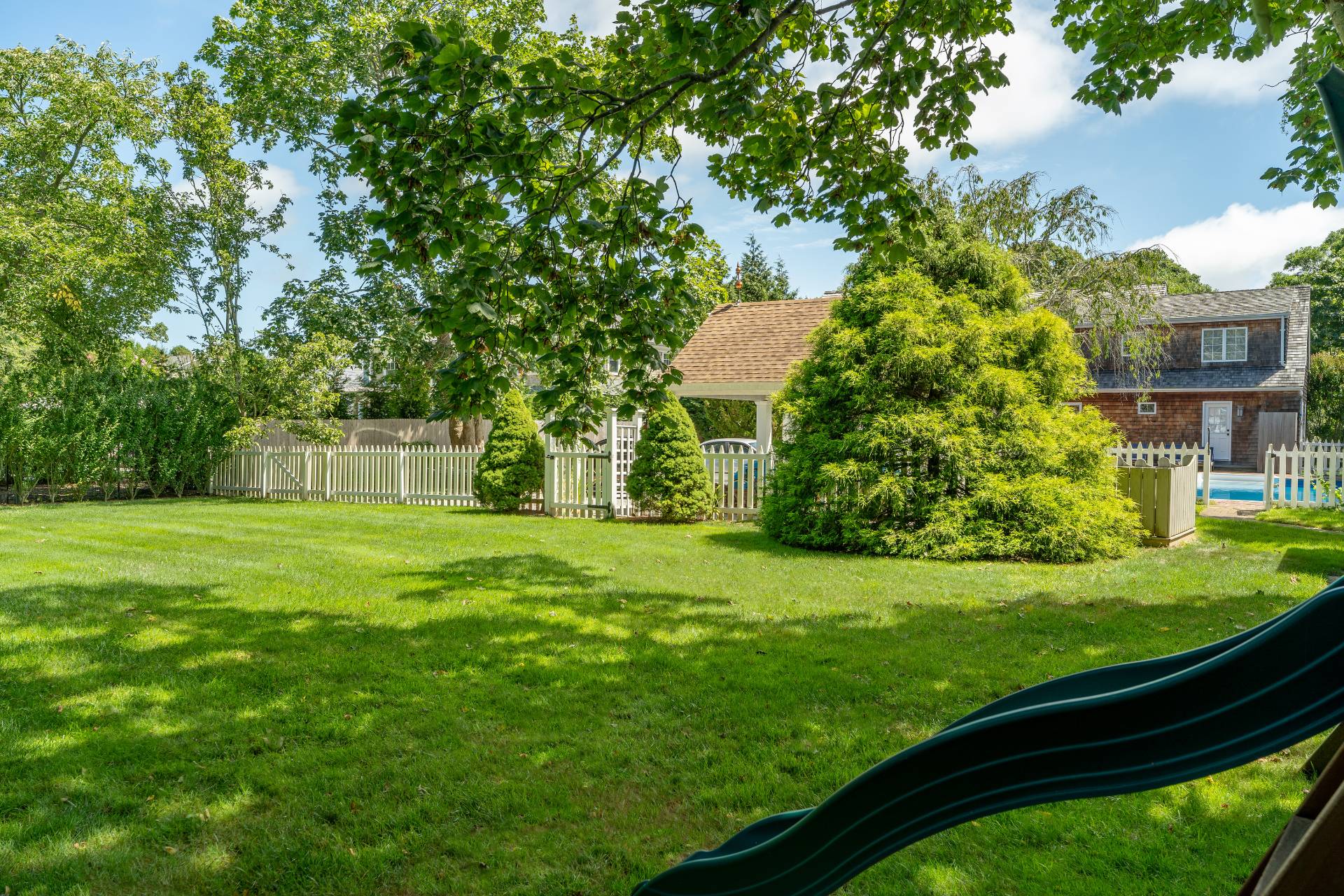 ;
;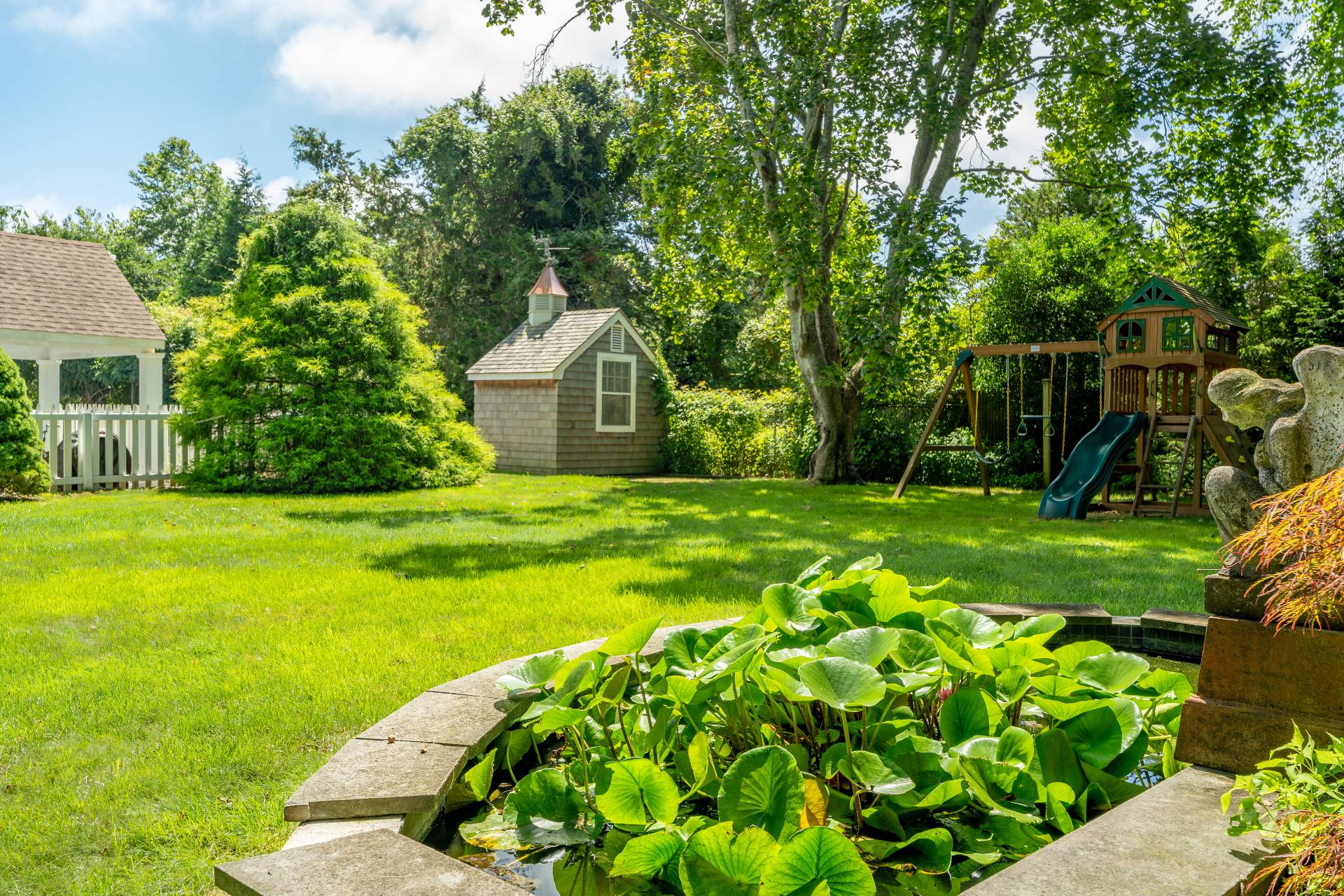 ;
;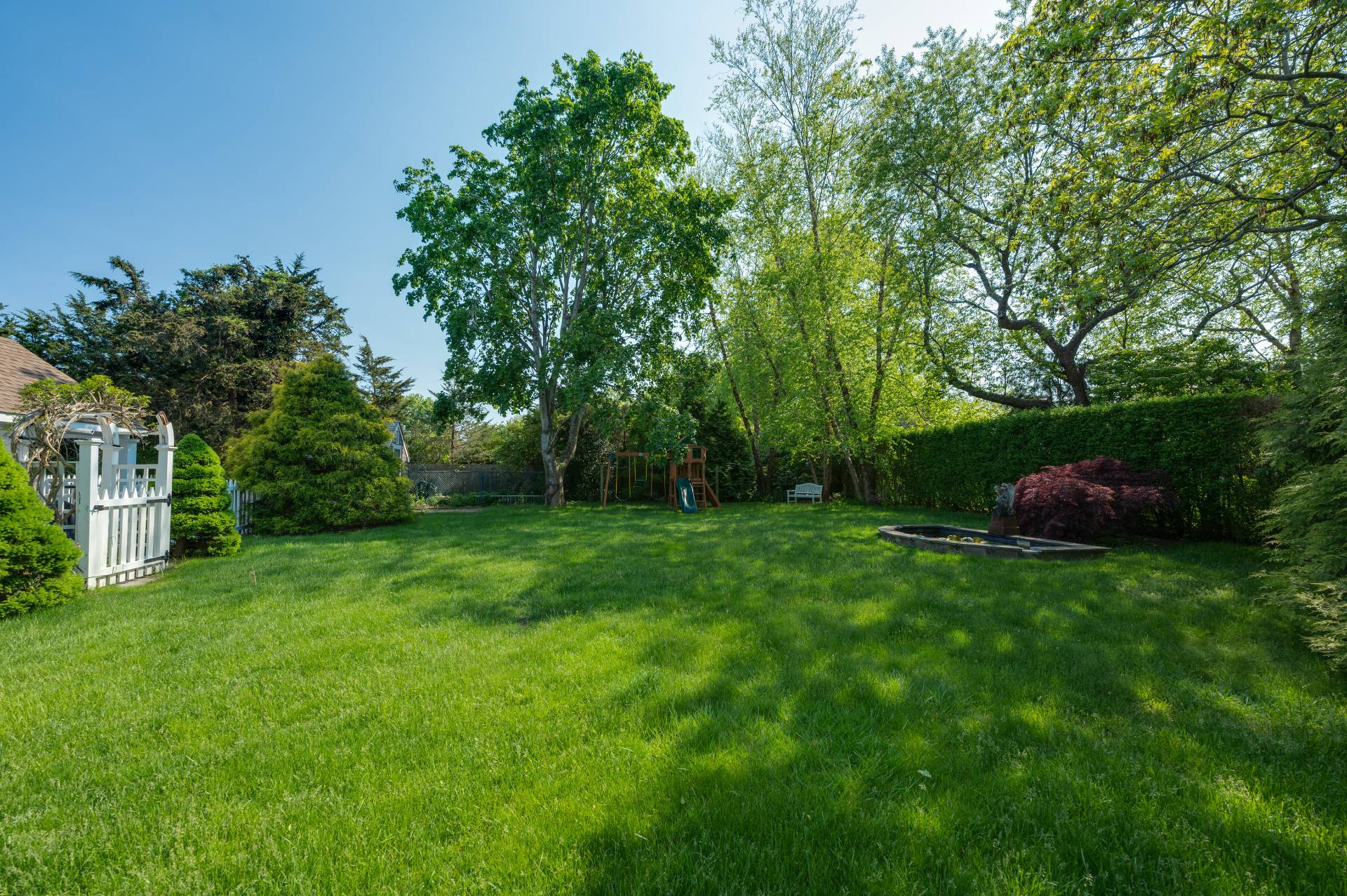 ;
;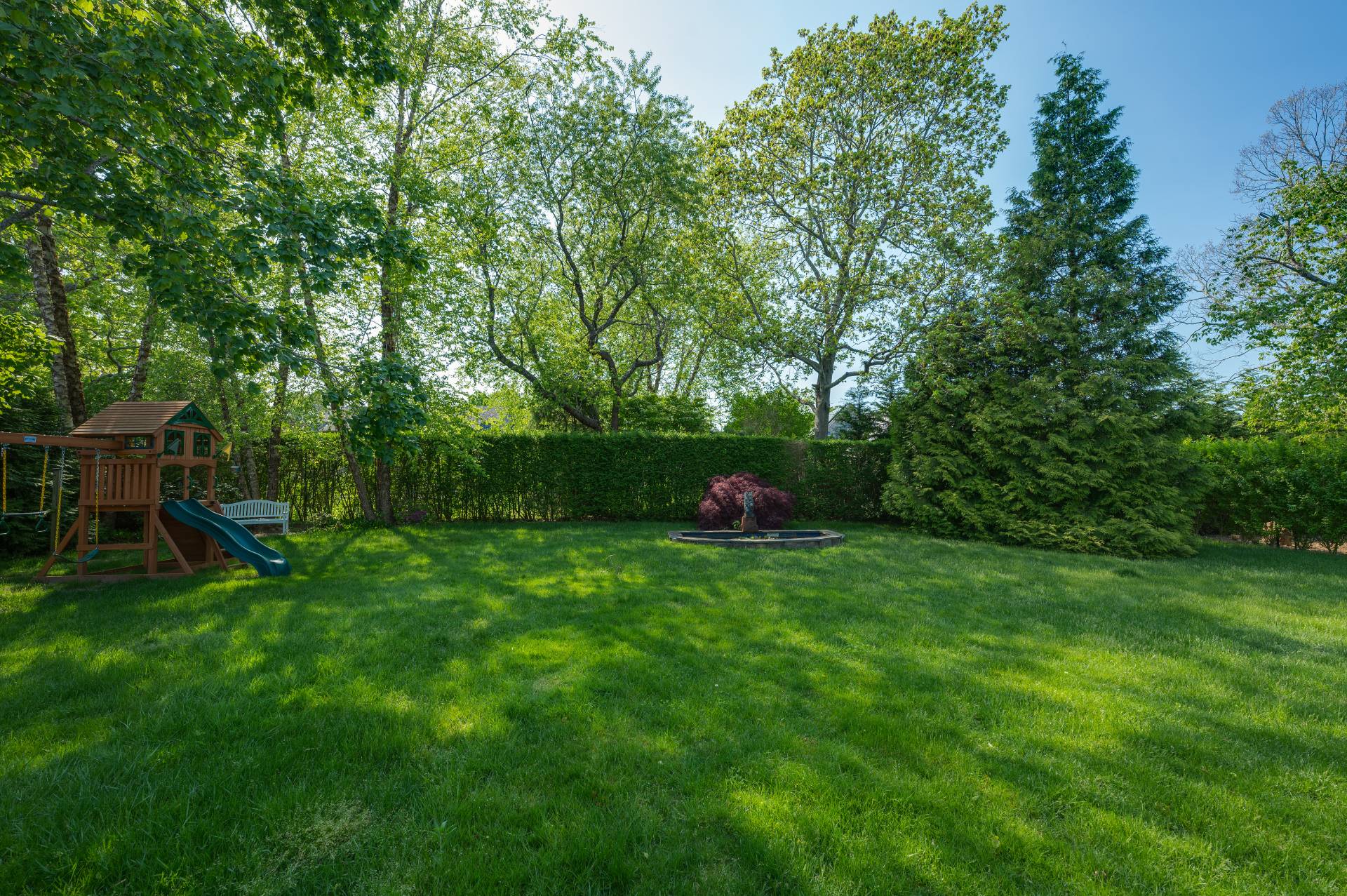 ;
;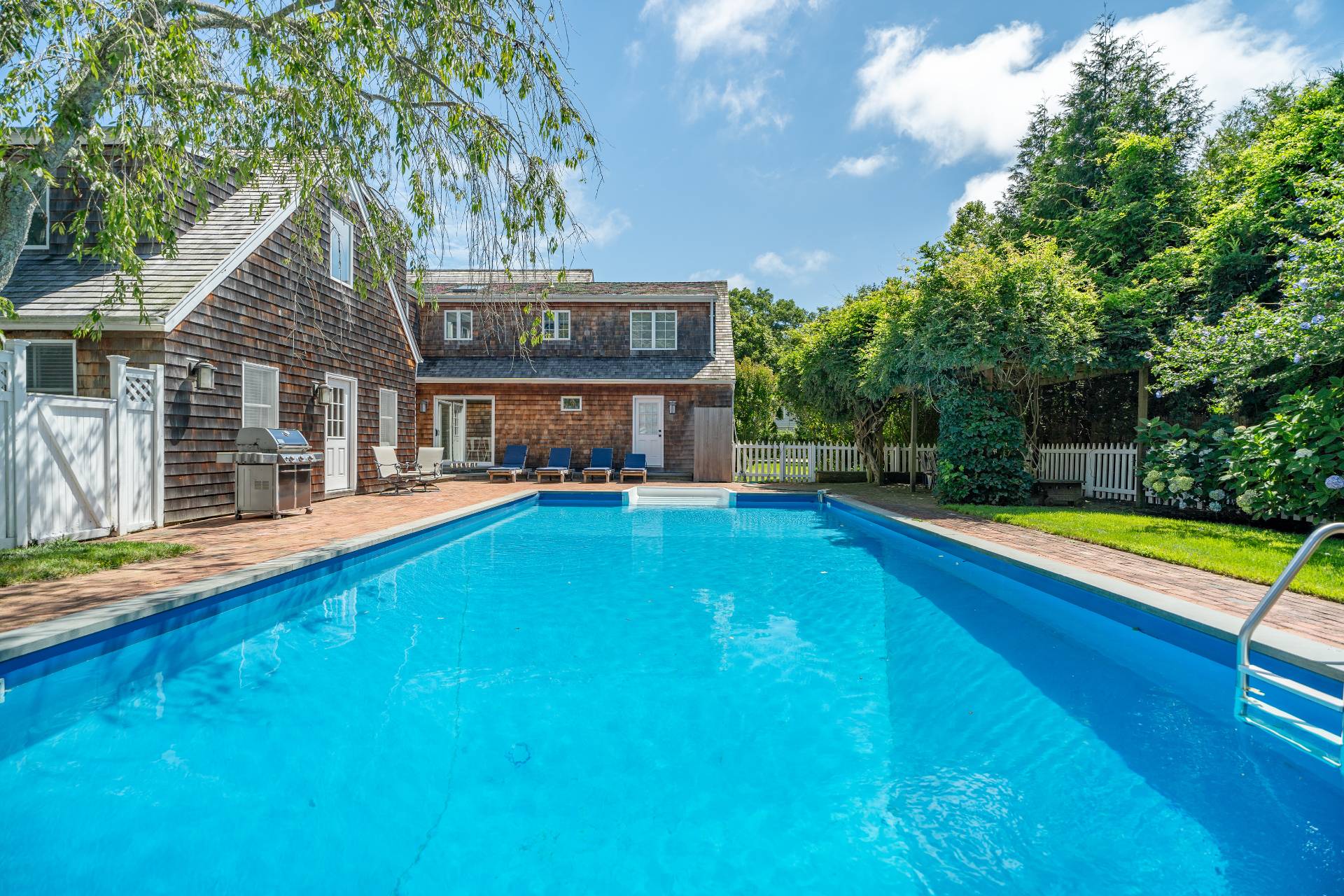 ;
;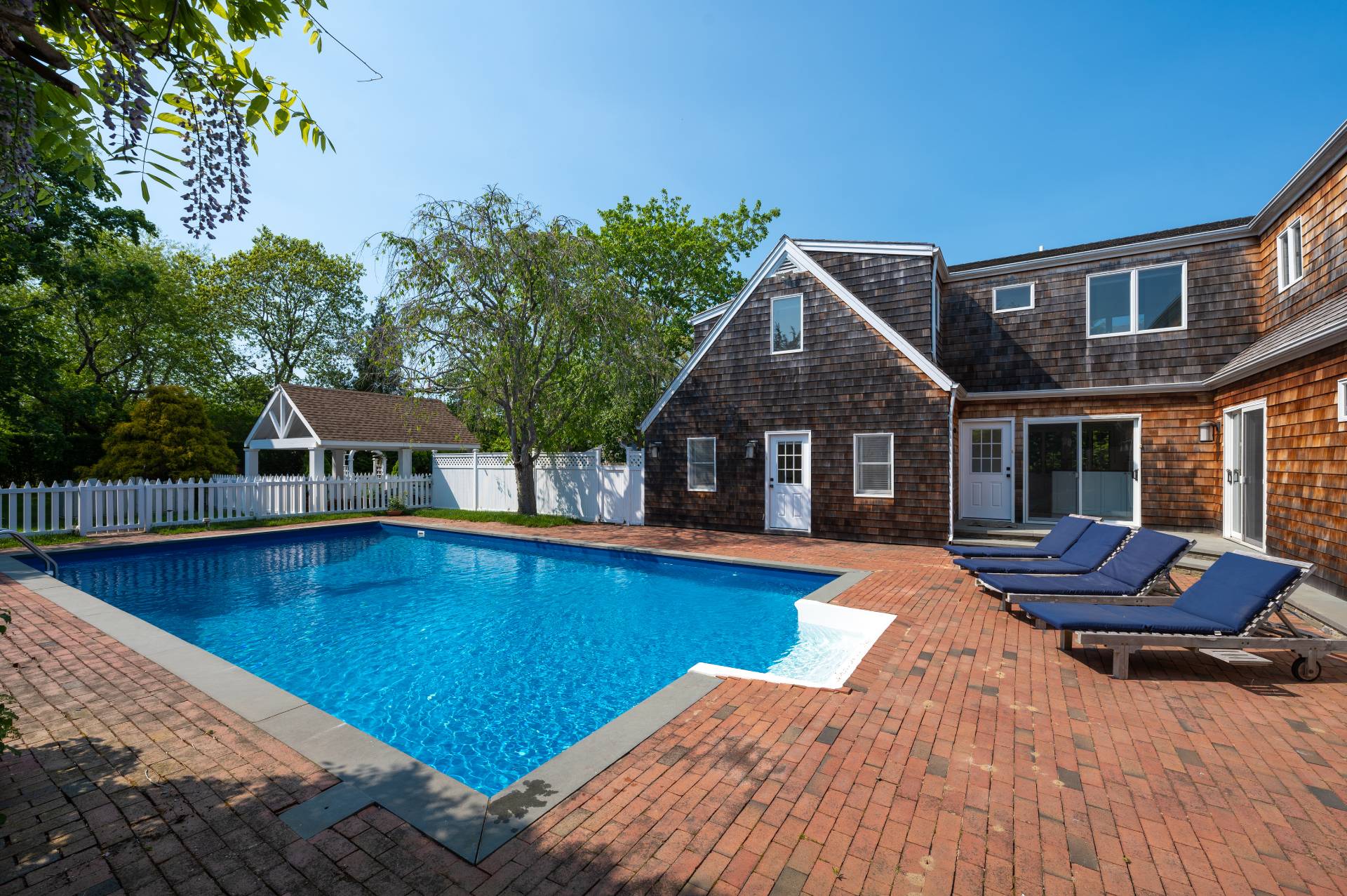 ;
;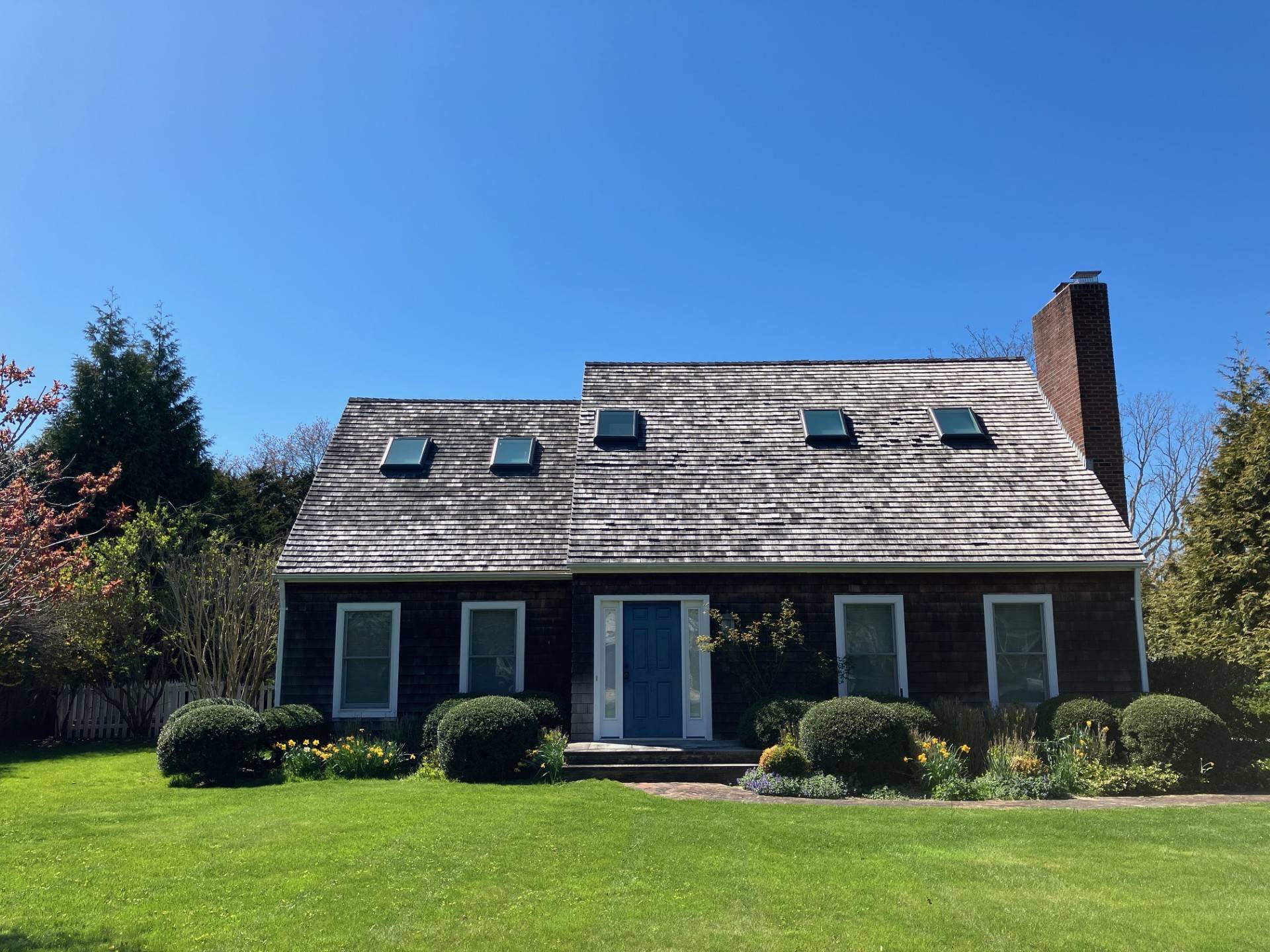 ;
;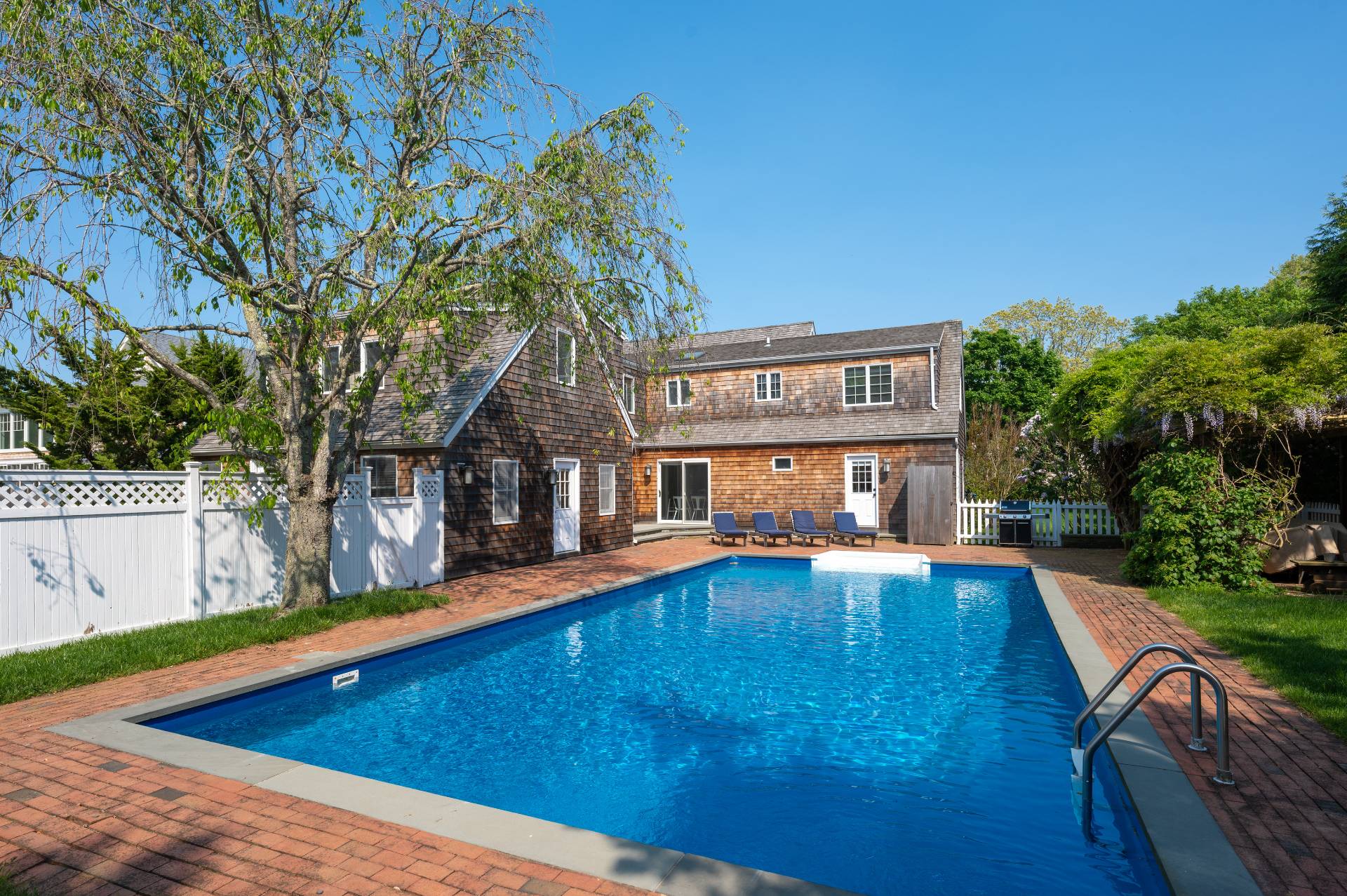 ;
;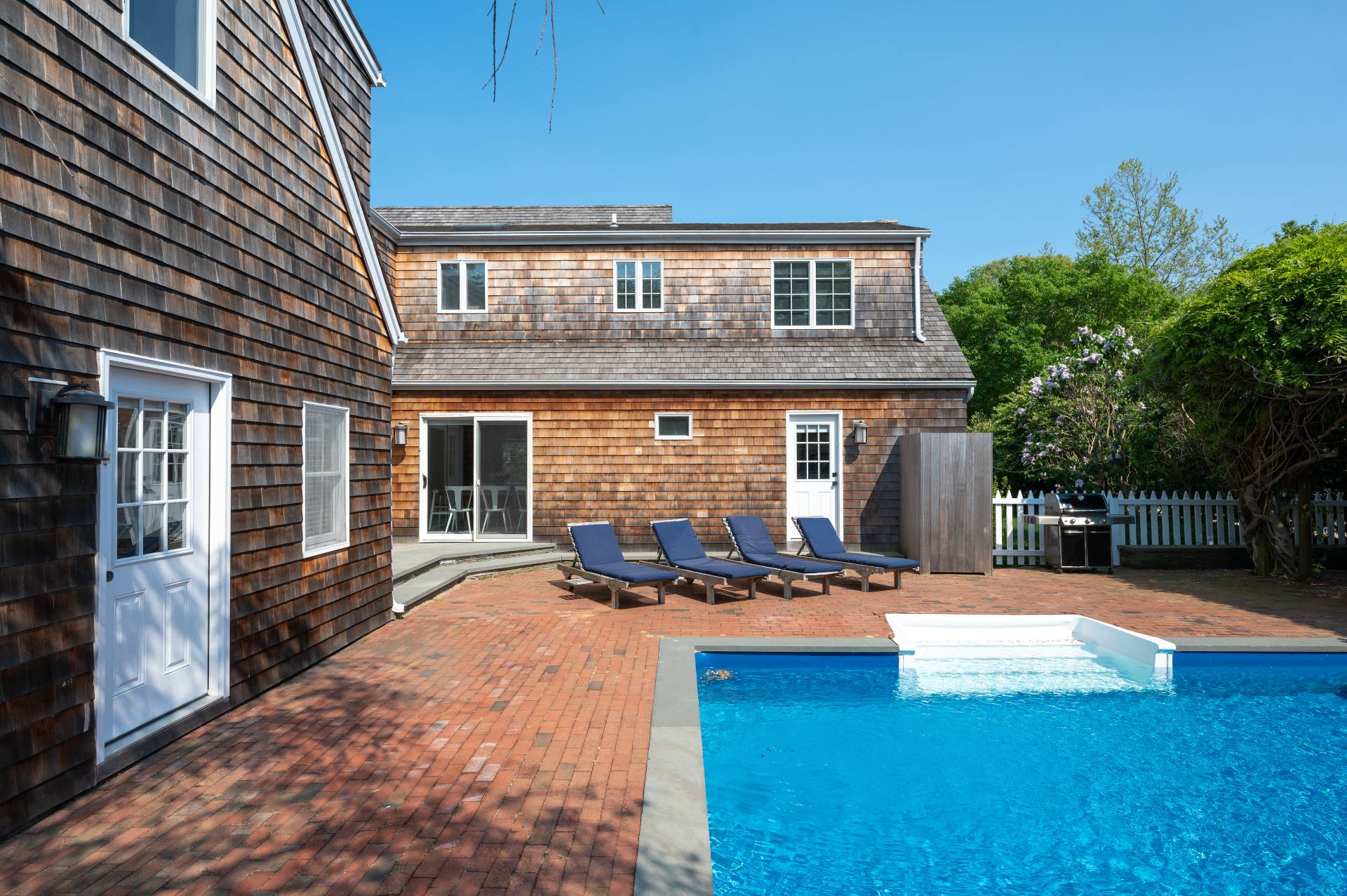 ;
;